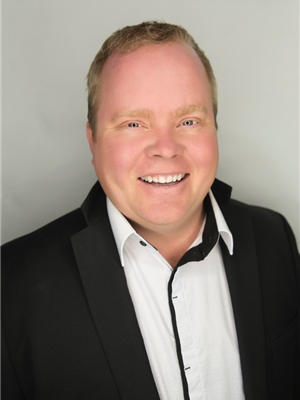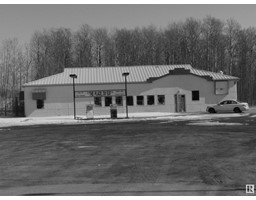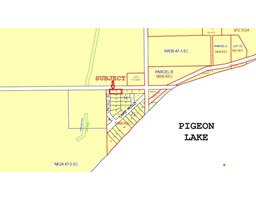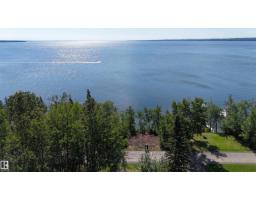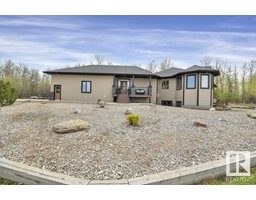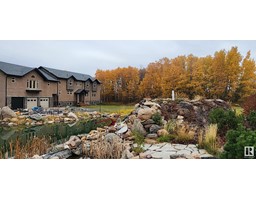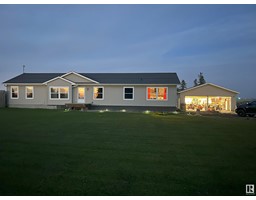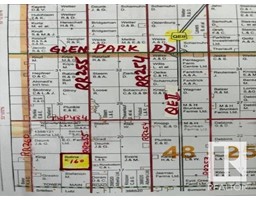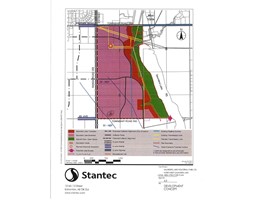48440 Range Road 261, Rural Leduc County, Alberta, CA
Address: 48440 Range Road 261, Rural Leduc County, Alberta
Summary Report Property
- MKT IDA2213465
- Building TypeHouse
- Property TypeSingle Family
- StatusBuy
- Added6 days ago
- Bedrooms3
- Bathrooms2
- Area1252 sq. ft.
- DirectionNo Data
- Added On21 Aug 2025
Property Overview
Welcome to peaceful country living just a short drive from Leduc. Set on 5 acres, this two-storey home blends modern comfort with rural charm. The full-width front porch creates a warm welcome and the perfect place to enjoy wide-open prairie skies. Inside, the open-concept main floor offers bright, functional living with durable flooring and clean, contemporary finishes. The updated kitchen features crisp white cabinetry, stainless steel appliances, a central island and views of the surrounding countryside. A spacious dining area and cozy living room flow seamlessly together, making entertaining effortless. The main floor powder room adds convenience for guests and daily living. Upstairs, you'll find three generously sized bedrooms and a 4-piece bathroom. Downstairs, a finished rec room adds extra flexibility for a playroom, gym or media space. This home is well-equipped for acreage living with a carbon filter black tank system and a chlorine injection system already in place for water treatment. Surrounded by trees and tucked away from the road, this property offers privacy, freedom and the opportunity to make it your own. Whether you're looking to grow a garden, build a shop or simply enjoy the quiet of rural life, this 5-acre retreat offers endless potential! (id:51532)
Tags
| Property Summary |
|---|
| Building |
|---|
| Land |
|---|
| Level | Rooms | Dimensions |
|---|---|---|
| Basement | Recreational, Games room | 21.25 Ft x 21.25 Ft |
| Furnace | 10.83 Ft x 8.42 Ft | |
| Main level | Living room | 11.17 Ft x 14.17 Ft |
| Dining room | 11.17 Ft x 9.08 Ft | |
| Kitchen | 11.50 Ft x 11.00 Ft | |
| 2pc Bathroom | 5.92 Ft x 5.00 Ft | |
| Upper Level | Primary Bedroom | 11.33 Ft x 12.67 Ft |
| Bedroom | 11.58 Ft x 8.67 Ft | |
| Bedroom | 11.58 Ft x 8.67 Ft | |
| 4pc Bathroom | 8.17 Ft x 4.92 Ft |
| Features | |||||
|---|---|---|---|---|---|
| Treed | Other | Washer | |||
| Refrigerator | Dishwasher | Stove | |||
| Dryer | Microwave | Window Coverings | |||
| None | |||||



















