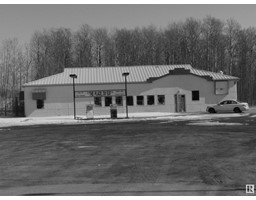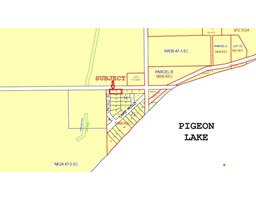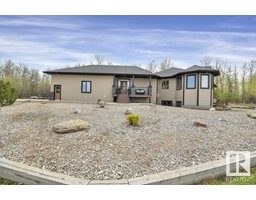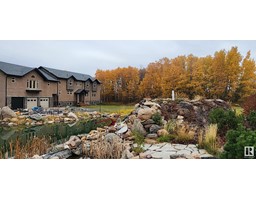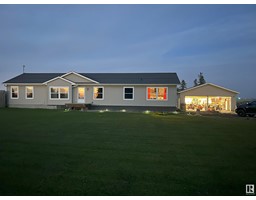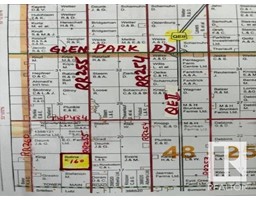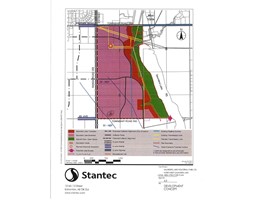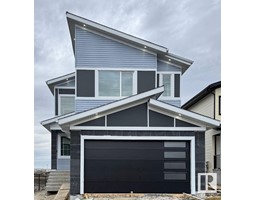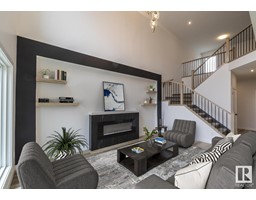#540 50353 Rg Rd 224 Paradise Hills, Rural Leduc County, Alberta, CA
Address: #540 50353 Rg Rd 224, Rural Leduc County, Alberta
Summary Report Property
- MKT IDE4440423
- Building TypeHouse
- Property TypeSingle Family
- StatusBuy
- Added4 weeks ago
- Bedrooms5
- Bathrooms4
- Area2132 sq. ft.
- DirectionNo Data
- Added On05 Jun 2025
Property Overview
Absolutely AMAZING 2131 sq ft 5 bedroom (3+2) FULLY FINISHED WALKOUT Bungalow with 4 car attached garage on 2.97 acres just minutes to town! Bright and open main floor with LOADS of natural lighting, kitchen features a HUGE waterfall island, ss appliances and walk-thru corner pantry. Living room has coffered ceilings and electric fireplace. Three bedrooms up, master big walk-in closet and 5 pc ensuite with heated floor. Closets have custom shelving and automatic lighting! Fully finished south facing walkout basement with 2 big bedrooms, 4 pc bath with heated floors, play room and custom cedar sauna! Huge mud room with walk-in closet leads to your oversized, htd 4 car garage that has tons of storage. Enjoy the evenings on your composite deck with gas hookup. There is also a firepit area and raised garden beds. So many extras in this beauty- bluetooth speakers throughout, tons of motion lighting, permanent Christmas lighting, security cameras, biometric controlled cold room door, R/O water plus much more!! (id:51532)
Tags
| Property Summary |
|---|
| Building |
|---|
| Level | Rooms | Dimensions |
|---|---|---|
| Basement | Family room | Measurements not available |
| Bedroom 4 | Measurements not available | |
| Bedroom 5 | Measurements not available | |
| Main level | Living room | Measurements not available |
| Dining room | Measurements not available | |
| Kitchen | Measurements not available | |
| Primary Bedroom | Measurements not available | |
| Bedroom 2 | Measurements not available | |
| Bedroom 3 | Measurements not available |
| Features | |||||
|---|---|---|---|---|---|
| Private setting | See remarks | Attached Garage | |||
| Alarm System | Dishwasher | Dryer | |||
| Garage door opener remote(s) | Garage door opener | Hood Fan | |||
| Microwave | Gas stove(s) | Washer | |||
| Window Coverings | Refrigerator | ||||






























































