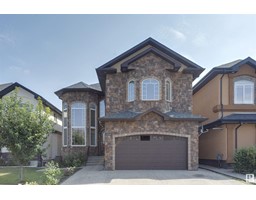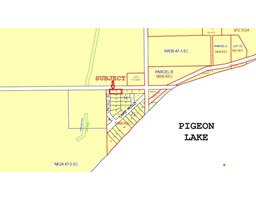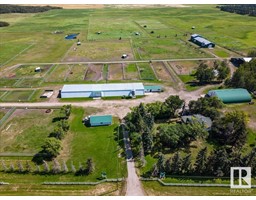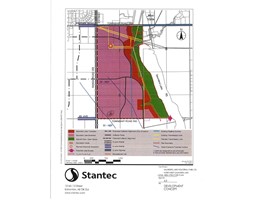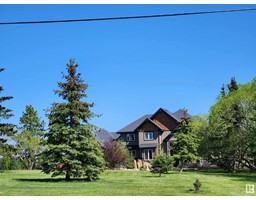6257 19 ST NE Irvin Creek, Rural Leduc County, Alberta, CA
Address: 6257 19 ST NE, Rural Leduc County, Alberta
Summary Report Property
- MKT IDE4414199
- Building TypeHouse
- Property TypeSingle Family
- StatusBuy
- Added4 days ago
- Bedrooms5
- Bathrooms3
- Area2402 sq. ft.
- DirectionNo Data
- Added On09 Dec 2024
Property Overview
Welcome to this beautiful brand new 2400sqft 2 storey that comes with endless upgrades and features: SIDE SEPARATE ENTRANCE, BONUS ROOM, SPICE KITCHEN, 5 BEDROOMS WITH ONE ON THE MAIN FLOOR & FULL BATH ON MAIN and much more. The main floor features the perfect layout and is finished with beautiful luxury vinyl plank flooring throughout, generous size living room with custom millwork fireplace wall. The stunning kitchen is a designers dream and offers custom cabinetry with plenty of storage, comes equipped with built-in stainless steel appliances, quartz countertops and includes the perfect SPICE KITCHEN leading to the mudroom. The main level also features a FULL BATHROOM and BEDROOM. The upper level is where you will find 4 BEDROOMS, huge bonus room with custom millwork and laundry room. The master includes a walk-in closet and stunning 5pc ensuite. This home includes a REAR DECK, upgraded plumbing, upgraded lighting, quartz countertops throughout and so much more. (id:51532)
Tags
| Property Summary |
|---|
| Building |
|---|
| Level | Rooms | Dimensions |
|---|---|---|
| Main level | Living room | 3.9 m x 4.64 m |
| Dining room | 3.94 m x 2.92 m | |
| Kitchen | 3.7 m x 3.75 m | |
| Bedroom 5 | 2.83 m x 3.42 m | |
| Upper Level | Primary Bedroom | 4.55 m x 4.97 m |
| Bedroom 2 | 3.06 m x 3.5 m | |
| Bedroom 3 | 3.09 m x 4.2 m | |
| Bedroom 4 | 3.12 m x 3.71 m | |
| Bonus Room | 4.41 m x 3.25 m |
| Features | |||||
|---|---|---|---|---|---|
| Attached Garage | Dishwasher | Dryer | |||
| Hood Fan | Refrigerator | Stove | |||
| Washer | |||||
















































