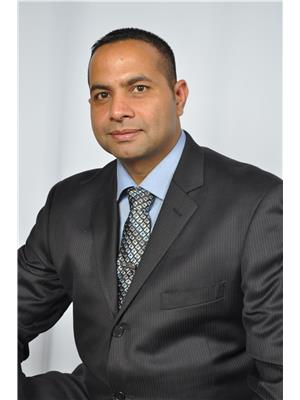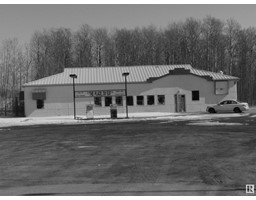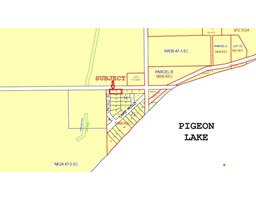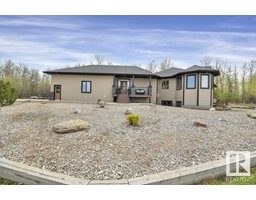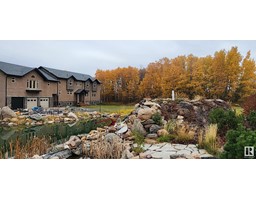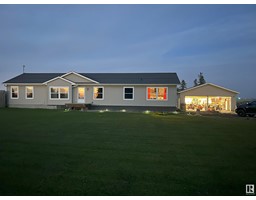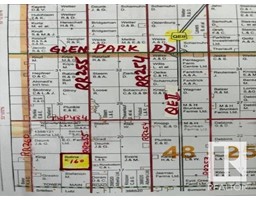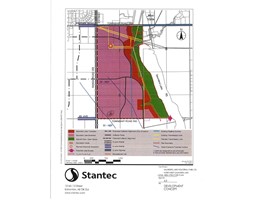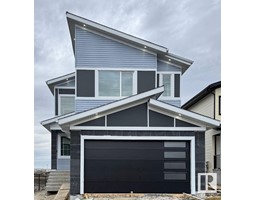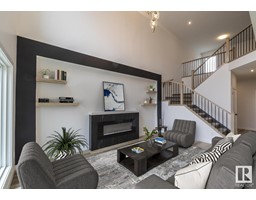#6309 17 ST NE Irvin Creek, Rural Leduc County, Alberta, CA
Address: #6309 17 ST NE, Rural Leduc County, Alberta
Summary Report Property
- MKT IDE4425990
- Building TypeHouse
- Property TypeSingle Family
- StatusBuy
- Added8 weeks ago
- Bedrooms4
- Bathrooms4
- Area2770 sq. ft.
- DirectionNo Data
- Added On06 Apr 2025
Property Overview
READY TO MOVE IN NOW !!! Brand-New Custom Built 2770 sq ft 2 story Have 4 Bedrooms + 4 Full Bathrooms, DEN & Bonus room house in IRVINE CREEK Close to Airport..On Main Floor Open to Below Living room, dinning/Nook with Buffet Kitchen with Wine Cooler, Modern ceiling height Kitchen With STAINLESS STEEL Appliances + *SPICE KITCHEN* with Quartz countertops, Family room with Fireplace, Rear Door Opens to Sun-Deck, Main Floor DEN/Room with Full Bathroom & Custom Build Mudroom.. Maple glass Railing Leads to 2nd Level, Master bedroom with En-suite & Walk-in closet, 2 Bedrooms with full Bathroom & another bedroom with Full Bathroom (Can be used as 2nd Master Bedroom), walk-in Laundry on 2nd Level with washer & Dryer,, & Bonus Room For Ur Entertainment. basement Have *SEPARATE Entry*.. Other features Vynal & Stone Exterior, 24x48 Tiles Main floor,, high-end Finishing Material, 8Ft Doors, Upgraded Lighting & Plumbing Fixtures, Modern Colours, & Much More..MUST SEE (id:51532)
Tags
| Property Summary |
|---|
| Building |
|---|
| Level | Rooms | Dimensions |
|---|---|---|
| Main level | Living room | Measurements not available |
| Dining room | Measurements not available | |
| Kitchen | Measurements not available | |
| Family room | Measurements not available | |
| Den | Measurements not available | |
| Upper Level | Primary Bedroom | Measurements not available |
| Bedroom 2 | Measurements not available | |
| Bedroom 3 | Measurements not available | |
| Bedroom 4 | Measurements not available | |
| Bonus Room | Measurements not available |
| Features | |||||
|---|---|---|---|---|---|
| Attached Garage | Dishwasher | Garage door opener remote(s) | |||
| Garage door opener | Hood Fan | Oven - Built-In | |||
| Microwave | Refrigerator | Stove | |||
| Gas stove(s) | Wine Fridge | Ceiling - 9ft | |||












































