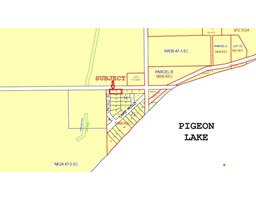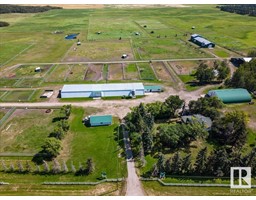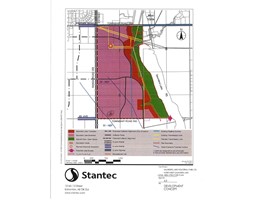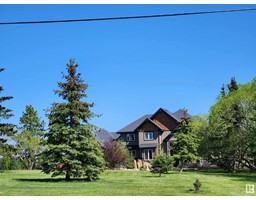B28 Golden CR Golden Days, Rural Leduc County, Alberta, CA
Address: B28 Golden CR, Rural Leduc County, Alberta
Summary Report Property
- MKT IDE4414792
- Building TypeHouse
- Property TypeRecreational
- StatusBuy
- Added9 hours ago
- Bedrooms4
- Bathrooms3
- Area1906 sq. ft.
- DirectionNo Data
- Added On04 Dec 2024
Property Overview
This beautifully renovated 1,900+ sq. ft. home offers the perfect blend of comfort and lakeside living. Featuring 4 beds and 2.5 baths, including updated quartz countertops, luxury vinyl tile, plush carpet, and hardwood flooring throughout.The chefs kitchen is equipped with SS appliances, modern fixtures, and plenty of counter space. Cozy up by the wood-burning fireplace in the spacious living room. The primary suite is a peaceful retreat, complete with spacious ensuite and walk-in closet. The home is filled with natural light from numerous windows, while offering privacy with surrounding trees. Recent updates include a new furnace, new HWT, a/c, reverse osmosis system, whole-house water filtration. Outside, enjoy peaceful trails and a share in the community dock, just a short walk to the lake. The oversized double attached heated garage provides ample storage, and nearby amenities like a playground, pickleball court, and ball diamond complete the lifestyle. Dont miss out on this move-in ready gem! (id:51532)
Tags
| Property Summary |
|---|
| Building |
|---|
| Level | Rooms | Dimensions |
|---|---|---|
| Main level | Living room | 5.04 m x Measurements not available |
| Dining room | 2.39 m x 5.21 m | |
| Kitchen | 3.65 m x 4.57 m | |
| Den | 2.71 m x 3.93 m | |
| Laundry room | 2.69 m x 3.23 m | |
| Upper Level | Primary Bedroom | 3.82 m x 5.27 m |
| Bedroom 2 | 3.04 m x 2.71 m | |
| Bedroom 3 | 3.77 m x 2.73 m | |
| Bedroom 4 | 2.72 m x 3.7 m |
| Features | |||||
|---|---|---|---|---|---|
| Treed | No Smoking Home | Attached Garage | |||
| Dishwasher | Dryer | Garage door opener remote(s) | |||
| Garage door opener | Hood Fan | Microwave | |||
| Refrigerator | Gas stove(s) | Washer | |||













































































