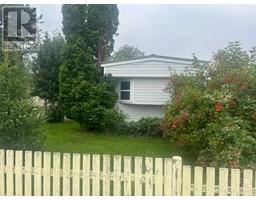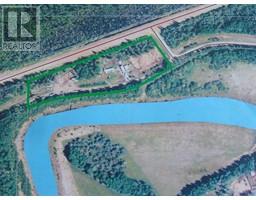703015 Range Rd 11C, Rural Lesser Slave River No. 124, M.D. of, Alberta, CA
Address: 703015 Range Rd 11C, Rural Lesser Slave River No. 124, M.D. of, Alberta
4 Beds1 Baths1560 sqftStatus: Buy Views : 493
Price
$209,500
Summary Report Property
- MKT IDA2155575
- Building TypeManufactured Home
- Property TypeSingle Family
- StatusBuy
- Added12 weeks ago
- Bedrooms4
- Bathrooms1
- Area1560 sq. ft.
- DirectionNo Data
- Added On26 Aug 2024
Property Overview
Moving to the country ! Make your home in Hondo, just 35 mins from Slave Lake the beautiful 7.8 Acre parcel is so private surrounded by mature trees with just enough cleared for a beautiful homestead. 1977 four bedroom mobile home with a huge addition providing 2 living rooms and a full dining room off the kitchen. Classic but clean. Two wood burning stoves plus natural gas heating, water well, fenced perimeter with gates on the driveway, and a smaller cross fenced section for your horses or livestock. Big double detached garage to top it all off. (id:51532)
Tags
| Property Summary |
|---|
Property Type
Single Family
Building Type
Manufactured Home
Storeys
1
Square Footage
1560.7 sqft
Title
Freehold
Land Size
7.8 ac|5 - 9.99 acres
Built in
1977
Parking Type
Detached Garage(2)
| Building |
|---|
Bedrooms
Above Grade
4
Bathrooms
Total
4
Interior Features
Appliances Included
Washer, Refrigerator, Dishwasher, Stove, Dryer, Hood Fan, Window Coverings
Flooring
Carpeted, Linoleum, Vinyl Plank
Basement Type
None
Building Features
Features
Level
Foundation Type
Block
Style
Detached
Architecture Style
Mobile Home
Construction Material
Wood frame
Square Footage
1560.7 sqft
Total Finished Area
1560.7 sqft
Structures
Porch, Porch, Porch
Heating & Cooling
Cooling
None
Heating Type
Forced air, Wood Stove
Utilities
Utility Type
Electricity(Connected),Natural Gas(Connected),Telephone(Connected)
Utility Sewer
Septic System
Water
Well
Exterior Features
Exterior Finish
Metal
Parking
Parking Type
Detached Garage(2)
| Land |
|---|
Lot Features
Fencing
Fence
Other Property Information
Zoning Description
RUS
| Level | Rooms | Dimensions |
|---|---|---|
| Main level | 5pc Bathroom | 10.42 Ft x 7.08 Ft |
| Bedroom | 13.33 Ft x 10.67 Ft | |
| Bedroom | 6.67 Ft x 11.33 Ft | |
| Bedroom | 10.42 Ft x 13.33 Ft | |
| Family room | 13.33 Ft x 15.08 Ft | |
| Kitchen | 13.42 Ft x 8.92 Ft | |
| Living room | 10.92 Ft x 20.50 Ft | |
| Primary Bedroom | 11.00 Ft x 13.33 Ft | |
| Dining room | 13.42 Ft x 8.75 Ft |
| Features | |||||
|---|---|---|---|---|---|
| Level | Detached Garage(2) | Washer | |||
| Refrigerator | Dishwasher | Stove | |||
| Dryer | Hood Fan | Window Coverings | |||
| None | |||||












































