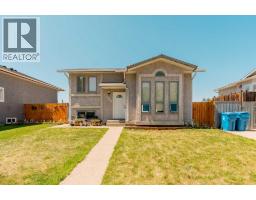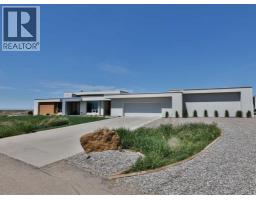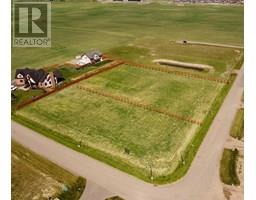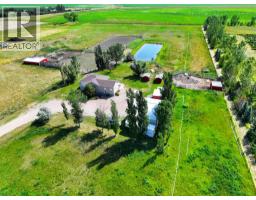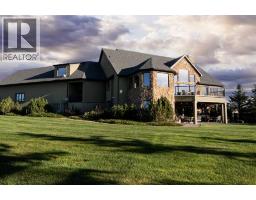84013 Range Road 212, Rural Lethbridge County, Alberta, CA
Address: 84013 Range Road 212, Rural Lethbridge County, Alberta
6 Beds3 Baths2389 sqftStatus: Buy Views : 776
Price
$1,385,000
Summary Report Property
- MKT IDA2145372
- Building TypeHouse
- Property TypeSingle Family
- StatusBuy
- Added14 weeks ago
- Bedrooms6
- Bathrooms3
- Area2389 sq. ft.
- DirectionNo Data
- Added On12 Apr 2025
Property Overview
Imagine a serene oasis bordering the city limits on the southside of town. Over $300,000 has been invested in this stunning property in recent years. Nestled on 2.89 acres, this fully developed bungalow features 6 bedrooms and 3 full bathrooms, rebuilt to the highest standards with charming farmhouse flair. Features include but not limited to a paved driveway, UG Irrigation, City water, new 40'x60' heated shop with hoist, 25'x25' garage, 20'x25' shop/corral and shlter woth a horse shed equipped wit power, All season "Barzebo" for entertaining, swimming pond with a sand beach. This property has space for the entire family. (id:51532)
Tags
| Property Summary |
|---|
Property Type
Single Family
Building Type
House
Storeys
1
Square Footage
2389 sqft
Title
Freehold
Land Size
2.89 ac|2 - 4.99 acres
Built in
1913
Parking Type
Attached Garage(2),Garage,Heated Garage,Garage,Detached Garage
| Building |
|---|
Bedrooms
Above Grade
4
Below Grade
2
Bathrooms
Total
6
Interior Features
Appliances Included
Refrigerator, Range - Gas, Dishwasher, Hood Fan, See remarks, Window Coverings, Garage door opener, Washer & Dryer
Flooring
Carpeted, Ceramic Tile, Hardwood, Vinyl Plank
Basement Type
Full (Finished)
Building Features
Features
Treed, PVC window, No neighbours behind, No Smoking Home, Gazebo, Gas BBQ Hookup
Foundation Type
Poured Concrete
Style
Detached
Architecture Style
Bungalow
Square Footage
2389 sqft
Total Finished Area
2389.08 sqft
Structures
Workshop, Deck, See Remarks
Heating & Cooling
Cooling
Central air conditioning
Heating Type
Forced air
Utilities
Utility Sewer
Septic Field, Septic tank
Water
Municipal water
Exterior Features
Exterior Finish
Composite Siding
Neighbourhood Features
Community Features
Golf Course Development
Amenities Nearby
Golf Course
Parking
Parking Type
Attached Garage(2),Garage,Heated Garage,Garage,Detached Garage
Total Parking Spaces
10
| Land |
|---|
Lot Features
Fencing
Partially fenced
Other Property Information
Zoning Description
GCR
| Level | Rooms | Dimensions |
|---|---|---|
| Basement | 3pc Bathroom | 8.83 Ft x 10.50 Ft |
| Other | 10.83 Ft x 9.67 Ft | |
| Bedroom | 16.92 Ft x 11.92 Ft | |
| Bedroom | 9.92 Ft x 13.83 Ft | |
| Recreational, Games room | 16.75 Ft x 20.50 Ft | |
| Storage | 22.50 Ft x 14.25 Ft | |
| Furnace | 4.75 Ft x 7.00 Ft | |
| Main level | 4pc Bathroom | 11.17 Ft x 5.08 Ft |
| 5pc Bathroom | 8.25 Ft x 11.08 Ft | |
| Bedroom | 11.67 Ft x 11.17 Ft | |
| Bedroom | 11.17 Ft x 11.42 Ft | |
| Bedroom | 11.25 Ft x 11.50 Ft | |
| Dining room | 4.08 Ft x 13.08 Ft | |
| Family room | 16.25 Ft x 19.58 Ft | |
| Foyer | 7.08 Ft x 10.08 Ft | |
| Kitchen | 11.17 Ft x 22.92 Ft | |
| Laundry room | 10.58 Ft x 5.58 Ft | |
| Living room | 14.58 Ft x 17.75 Ft | |
| Other | 7.83 Ft x 14.58 Ft | |
| Office | 6.75 Ft x 5.75 Ft | |
| Primary Bedroom | 13.33 Ft x 12.92 Ft |
| Features | |||||
|---|---|---|---|---|---|
| Treed | PVC window | No neighbours behind | |||
| No Smoking Home | Gazebo | Gas BBQ Hookup | |||
| Attached Garage(2) | Garage | Heated Garage | |||
| Garage | Detached Garage | Refrigerator | |||
| Range - Gas | Dishwasher | Hood Fan | |||
| See remarks | Window Coverings | Garage door opener | |||
| Washer & Dryer | Central air conditioning | ||||









































