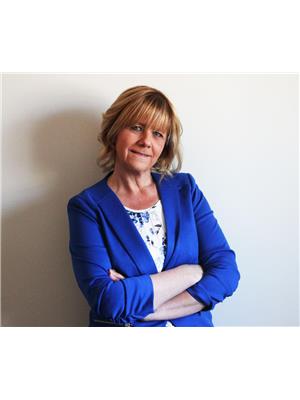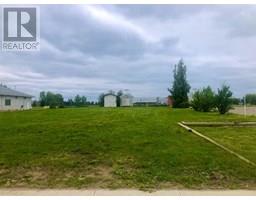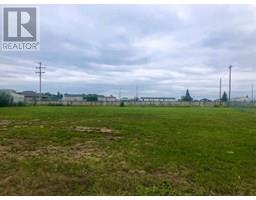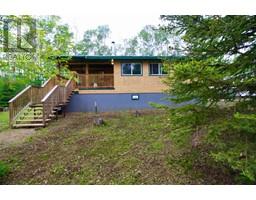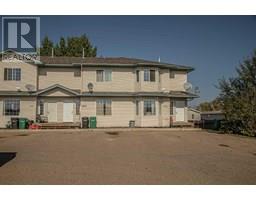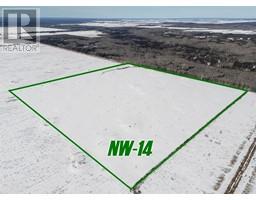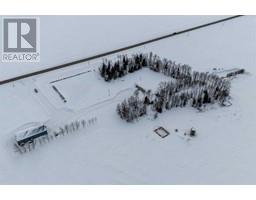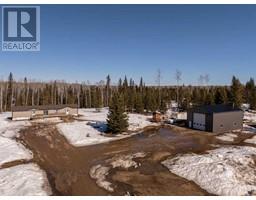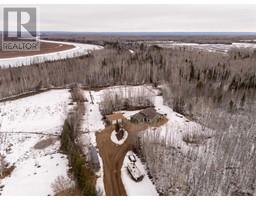17226 Township Road 1102, Rural Mackenzie County, Alberta, CA
Address: 17226 Township Road 1102, Rural Mackenzie County, Alberta
Summary Report Property
- MKT IDA2198389
- Building TypeManufactured Home
- Property TypeSingle Family
- StatusBuy
- Added23 hours ago
- Bedrooms4
- Bathrooms2
- Area1802 sq. ft.
- DirectionNo Data
- Added On13 May 2025
Property Overview
Swing open the spectacular custom gate for just a hint of the perfect country lifestyle that awaits you on 6 acres, completely surrounded by majestic trees, a winding drive leading to this park like homestead setting. A covered front porch welcomes you to a great mudroom ,the huge addition is a wonderful extension of the home giving you more square footage, to entertain family and friends offering an abundance of natural light to flow in . This home offers 4 great size bedrooms, an open concept kitchen that flows nicely into both of the living rooms where you are sure to enjoy the coziness of the wood stove on the cooler evenings . Your Primary bedroom is located at the opposite end, offering a great walk-in closet and en-suite. The yard has been fully fenced so you don't need to worry about your children or pets wondering afar while you are gardening, or just bathing in the sun. This property has 2 dugouts and a cistern that can easily be switched within the house. This home received new shingles and numerous sensible upgrades through the years . Start enjoying the peace and tranquility that you've been longing for... today! (id:51532)
Tags
| Property Summary |
|---|
| Building |
|---|
| Land |
|---|
| Level | Rooms | Dimensions |
|---|---|---|
| Main level | Primary Bedroom | 14.67 M x 11.75 M |
| Bedroom | 9.17 M x 9.92 M | |
| Bedroom | 9.17 M x 12.33 M | |
| Bedroom | 11.50 M x 8.00 M | |
| 3pc Bathroom | .00 M x .00 M | |
| 3pc Bathroom | .00 M x .00 M |
| Features | |||||
|---|---|---|---|---|---|
| Parking Pad | Washer | Refrigerator | |||
| Dishwasher | Stove | Dryer | |||
| None | |||||




























