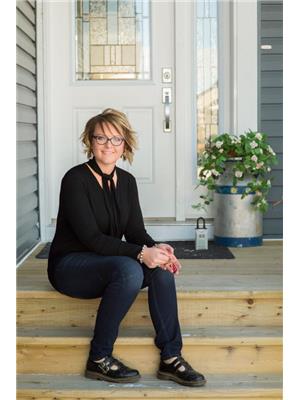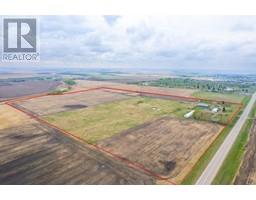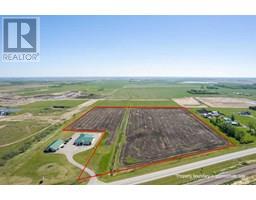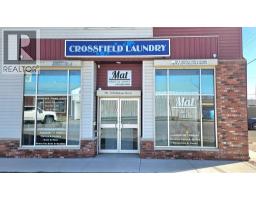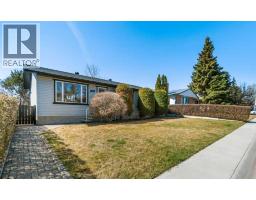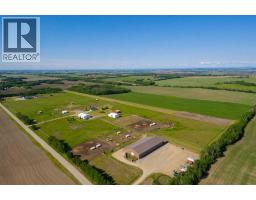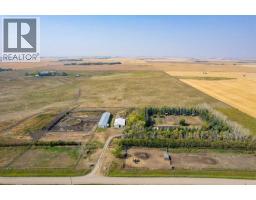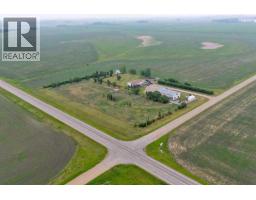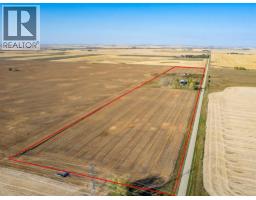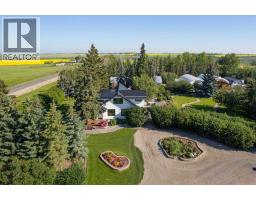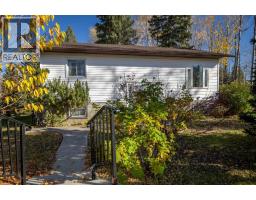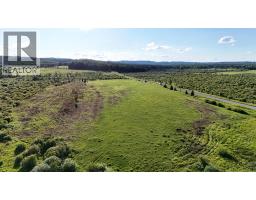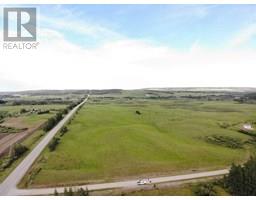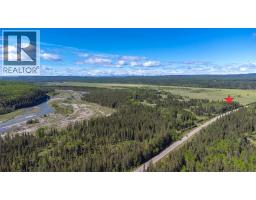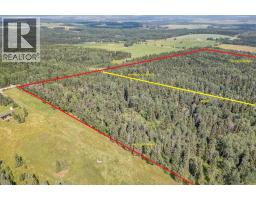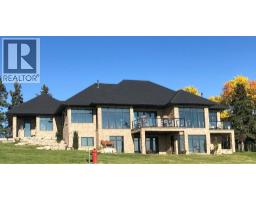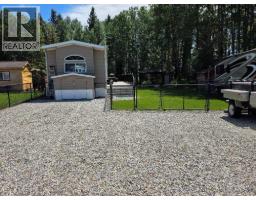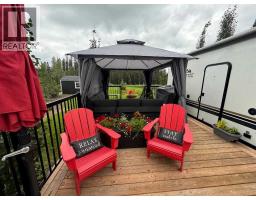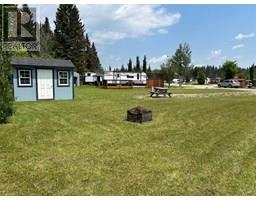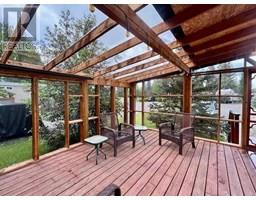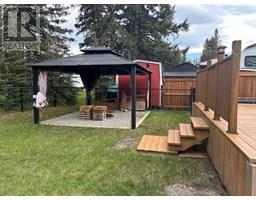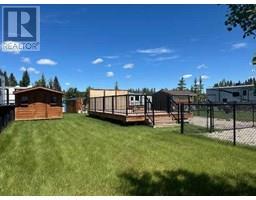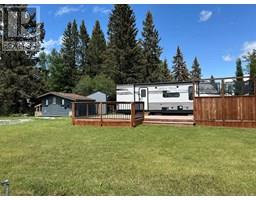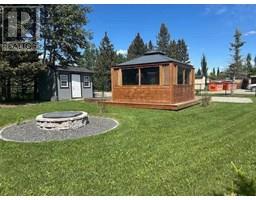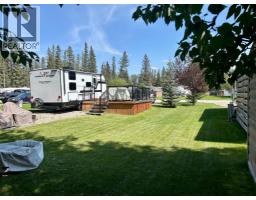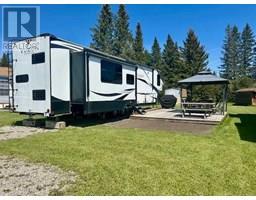29042 Range Road 32, Rural Mountain View County, Alberta, CA
Address: 29042 Range Road 32, Rural Mountain View County, Alberta
Summary Report Property
- MKT IDA2250069
- Building TypeHouse
- Property TypeSingle Family
- StatusBuy
- Added4 days ago
- Bedrooms2
- Bathrooms2
- Area1419 sq. ft.
- DirectionNo Data
- Added On09 Oct 2025
Property Overview
Discover this stunning acreage west of Carstairs/Crossfield with breathtaking MOUNTAIN VIEWS, where modern updates meet timeless charm. Built in 1961 and thoughtfully relocated onto a brand-new ICF foundation in 2021, this property boasts a bright, inviting interior filled with NATURAL LIGHT—highlighted by a modern white kitchen with ample counter space and an EAT-UP BAR, a spacious living room with a cozy electric fireplace and large windows(new windows) framing the scenic views, and a dining area with a patio door. The main floor has been BEAUTIFULLY RENOVATED, including a fresh bathroom with a double shower and tub in 2025, and offers two sizable bedrooms one with numerous windows & one with extra closet space, along with a versatile OFFICE/HOBBY ROOM. Downstairs, you'll find 9-foot ceilings, IN-FLOOR HEAT, a fun 3-piece bathroom, and laundry area, all designed for comfort. Outside, enjoy newer HARDIE BOARD SIDING, a new roof on the insulated and HEATED DETACHED TRIPLE GARAGE, a large 36x40 SHOP with a gravel floor, and a meticulously MANICURED YARD featuring MATURE TREE SHELTERBELTS, vibrant perennial beds, a GAZEBO, and a backup generator. This property combines spacious, modern living with exceptional curb appeal, one of the best mountain views and privacy—truly one of the nicest yards in the area & great location with easy access to Cochrane/Calgary/Hwy 2. ** Check out the Virtual tour link of this stunning property ** (id:51532)
Tags
| Property Summary |
|---|
| Building |
|---|
| Land |
|---|
| Level | Rooms | Dimensions |
|---|---|---|
| Basement | 3pc Bathroom | Measurements not available |
| Main level | 4pc Bathroom | Measurements not available |
| Kitchen | 13.50 Ft x 9.92 Ft | |
| Dining room | 13.83 Ft x 8.75 Ft | |
| Living room | 16.08 Ft x 19.33 Ft | |
| Office | 13.75 Ft x 11.92 Ft | |
| Primary Bedroom | 16.58 Ft x 9.67 Ft | |
| Bedroom | 10.00 Ft x 13.00 Ft |
| Features | |||||
|---|---|---|---|---|---|
| No neighbours behind | Gazebo | Parking Pad | |||
| Garage | Detached Garage | RV | |||
| Detached Garage(3) | Washer | Refrigerator | |||
| Water softener | Cooktop - Electric | Dishwasher | |||
| Dryer | Microwave Range Hood Combo | Oven - Built-In | |||
| Window Coverings | Central air conditioning | ||||















































