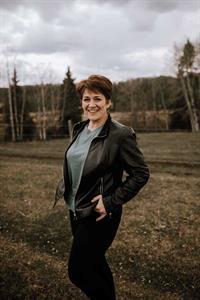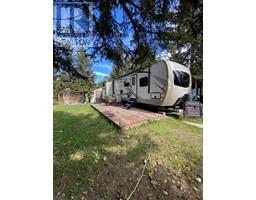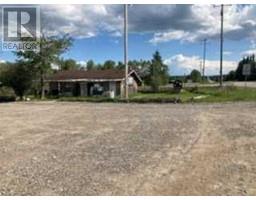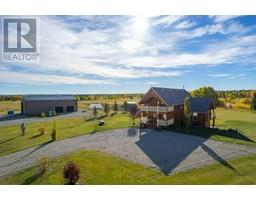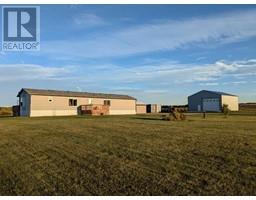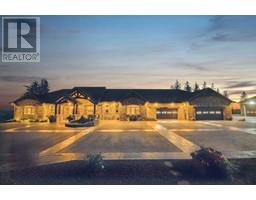29339 RR 50, Rural Mountain View County, Alberta, CA
Address: 29339 RR 50, Rural Mountain View County, Alberta
Summary Report Property
- MKT IDA2141335
- Building TypeHouse
- Property TypeSingle Family
- StatusBuy
- Added31 weeks ago
- Bedrooms6
- Bathrooms5
- Area1996 sq. ft.
- DirectionNo Data
- Added On19 Jun 2024
Property Overview
MOUNTAINVIEW FROM EVERY LEVEL!! This is a custom designed and privately built 2 story home to accommodate a growing or a mature family. Granite counter tops, hand hewn hardwood floor, triple pane windows, maple accents, exceptional garage and shop with heated floors. There is a private entry to a very nice 2 bedroom suite over the garage from the front garage entry or back of the house. Th upper bedrooms have ensuite bathrooms and huge walk-in closets. The walkout basement is fully developed with 2 good sized bedrooms and full bathroom off the family room and full laundry. The walkout is to a private patio and the great mountain view! The oversized double garage is attached to the house thru a workshop/hobby room, with in-floor heat. There are several patio/decks off the living areas to the west so the mountains can be viewed and enjoyed at their best. (id:51532)
Tags
| Property Summary |
|---|
| Building |
|---|
| Land |
|---|
| Level | Rooms | Dimensions |
|---|---|---|
| Second level | Primary Bedroom | 5.49 M x 4.27 M |
| Bedroom | 3.81 M x 3.66 M | |
| 3pc Bathroom | Measurements not available | |
| 4pc Bathroom | Measurements not available | |
| Lower level | Bedroom | 4.67 M x 3.96 M |
| Bedroom | 4.27 M x 3.05 M | |
| Living room | 6.71 M x 5.18 M | |
| 4pc Bathroom | Measurements not available | |
| Main level | Great room | 9.14 M x 4.27 M |
| 2pc Bathroom | Measurements not available | |
| Unknown | Bedroom | 3.66 M x 3.96 M |
| Bedroom | 4.27 M x 3.05 M | |
| 3pc Bathroom | Measurements not available |
| Features | |||||
|---|---|---|---|---|---|
| No neighbours behind | No Animal Home | No Smoking Home | |||
| Attached Garage(2) | Garage | Heated Garage | |||
| Refrigerator | Dishwasher | Stove | |||
| Hood Fan | Garage door opener | Washer & Dryer | |||
| Walk out | None | ||||















