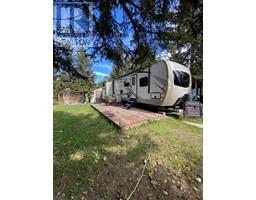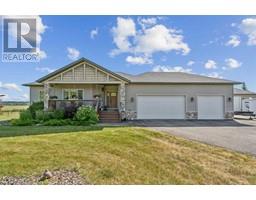4, 5413 Highway 579 Ridgelands, Rural Mountain View County, Alberta, CA
Address: 4, 5413 Highway 579, Rural Mountain View County, Alberta
Summary Report Property
- MKT IDA2112799
- Building TypeHouse
- Property TypeSingle Family
- StatusBuy
- Added18 weeks ago
- Bedrooms4
- Bathrooms4
- Area2179 sq. ft.
- DirectionNo Data
- Added On15 Jul 2024
Property Overview
Looking for a low maintenance, treed yard in the country with awesome sunny deck space & firepit area to just enjoy your summer? Check out this 3+1 bedroom, 3.5 bathroom walkout bungalow situated on 2.83 acres amidst a wooded setting just beyond the pavement just west of Water Valley. This residence boasts a triple garage and an inviting front porch that leads into a generously combined living/kitchen/dining area featuring vaulted ceilings and hardwood floors. The expansive primary bedroom includes his/her closets and a luxurious 5-piece ensuite with an elegant antique clawfoot tub. A second bedroom and full bathroom complete the northern section of the home.The remaining space incorporates a spacious office/possible third bedroom (with the addition of a closet), a convenient main floor laundry closet, a half bath, and ample storage for freezers and outdoor gear. The side door opens to a large, heated, and insulated triple-car garage. Summer enjoyment is facilitated by the deck off the dining room, offering a view of the private, treed backyard and a features gas hookup for the BBQ and a smoker.The lower level is impressively spacious, featuring another bedroom, a full bathroom, a recreation room with a pool table, a family room, and a wet bar. Abundant storage options are available. Step outside to the expansive covered lower patio, complete with a nearly brand-new hot tub. The acreage is aesthetically pleasing, providing room for RV parking or the addition of a quaint cabin. A firepit area with chairs adds to the charm. This home, constructed with structural insulated panels, is exceptionally energy-efficient, as well as fire and mold resistant—perfect for entertaining and bringing family together! Be the newest residents of this charming community! (id:51532)
Tags
| Property Summary |
|---|
| Building |
|---|
| Land |
|---|
| Level | Rooms | Dimensions |
|---|---|---|
| Lower level | 4pc Bathroom | Measurements not available |
| Other | 6.25 Ft x 8.75 Ft | |
| Bedroom | 13.83 Ft x 13.00 Ft | |
| Family room | 28.00 Ft x 21.25 Ft | |
| Recreational, Games room | 20.92 Ft x 29.25 Ft | |
| Storage | 16.42 Ft x 11.75 Ft | |
| Furnace | 12.42 Ft x 27.58 Ft | |
| Main level | 2pc Bathroom | .00 Ft x .00 Ft |
| 4pc Bathroom | .00 Ft x .00 Ft | |
| 5pc Bathroom | Measurements not available | |
| Bedroom | 12.50 Ft x 11.83 Ft | |
| Dining room | 10.92 Ft x 12.75 Ft | |
| Foyer | 6.83 Ft x 13.00 Ft | |
| Other | 13.33 Ft x 15.08 Ft | |
| Living room | 16.92 Ft x 18.25 Ft | |
| Other | 6.67 Ft x 11.50 Ft | |
| Bedroom | 15.00 Ft x 11.42 Ft | |
| Primary Bedroom | 14.50 Ft x 17.67 Ft | |
| Storage | 6.25 Ft x 11.50 Ft |
| Features | |||||
|---|---|---|---|---|---|
| No neighbours behind | Gas BBQ Hookup | Attached Garage(3) | |||
| Washer | Refrigerator | Water softener | |||
| Dishwasher | Stove | Dryer | |||
| Freezer | Microwave Range Hood Combo | Garage door opener | |||
| Water Heater - Tankless | Walk out | None | |||





































































