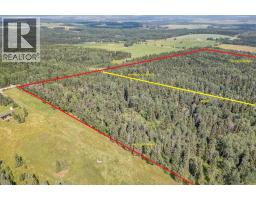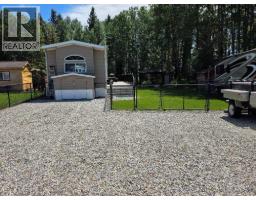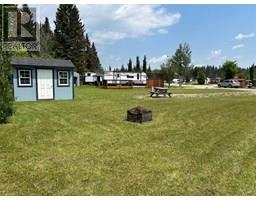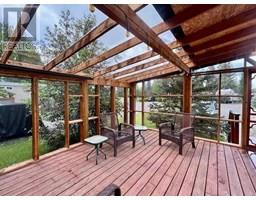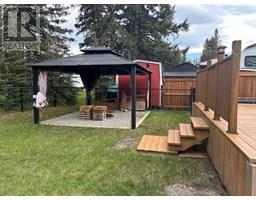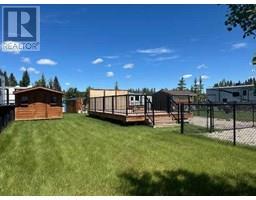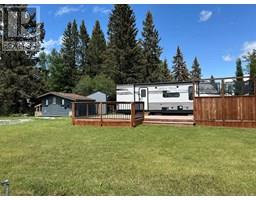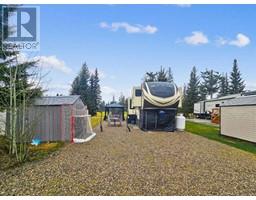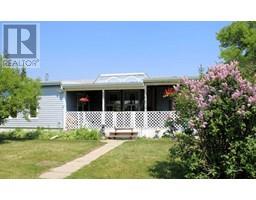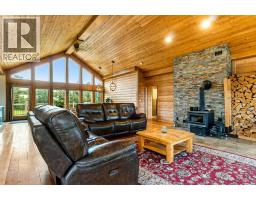4142 Township Road 290, Rural Mountain View County, Alberta, CA
Address: 4142 Township Road 290, Rural Mountain View County, Alberta
Summary Report Property
- MKT IDA2228894
- Building TypeManufactured Home
- Property TypeSingle Family
- StatusBuy
- Added10 weeks ago
- Bedrooms3
- Bathrooms2
- Area1553 sq. ft.
- DirectionNo Data
- Added On07 Jun 2025
Property Overview
East of the Rockies and west of the rest! Sitting on just over 5 peaceful acres, this beautifully maintained property offers breathtaking views of the Rocky Mountains—right from your living room. Once part of the historic Virginia Ranch, this home is full of charm and comfort.Inside, you’ll find a spacious open kitchen, large dining area, and a cozy living room with mountain-facing windows and a wood-burning stove to keep things warm and inviting. The main floor also features 3 bedrooms, 2 full bathrooms, and a convenient laundry area in the foyer.The basement offers 9-foot ceilings, in-floor heating, plumbing rough-ins, and is ready for your personal touch. Updates include newer shingles, siding, hot water tank, pressure tank, countertops, oak cabinets, trim and light fixtures.Located just off Township Road 290 and Hwy 22, you’re only 15 minutes from Cochrane and 30 minutes from Calgary. You’re also close to Madden and the Water Valley Golf Course, making this an ideal blend of quiet country living and quick access to town.If you’ve been dreaming of space, views, and a slower pace—this one’s worth a look! (id:51532)
Tags
| Property Summary |
|---|
| Building |
|---|
| Land |
|---|
| Level | Rooms | Dimensions |
|---|---|---|
| Main level | Bedroom | 13.00 Ft x 11.75 Ft |
| Bedroom | 12.83 Ft x 7.92 Ft | |
| 4pc Bathroom | 9.25 Ft x 5.00 Ft | |
| Dining room | 12.75 Ft x 10.75 Ft | |
| Kitchen | 12.75 Ft x 12.42 Ft | |
| 4pc Bathroom | 7.00 Ft x 9.42 Ft | |
| Primary Bedroom | 12.92 Ft x 15.33 Ft | |
| Living room | 12.83 Ft x 22.42 Ft |
| Features | |||||
|---|---|---|---|---|---|
| None | Other | Refrigerator | |||
| Dishwasher | Stove | Microwave | |||
| Washer & Dryer | None | ||||


















