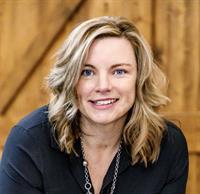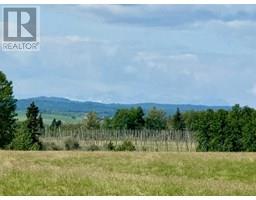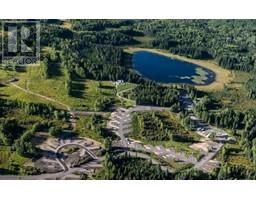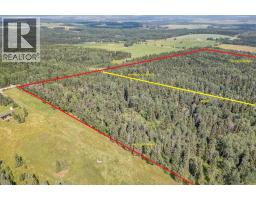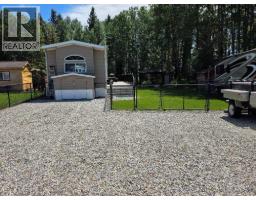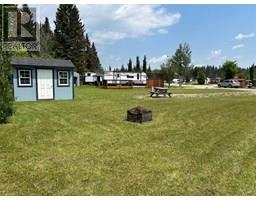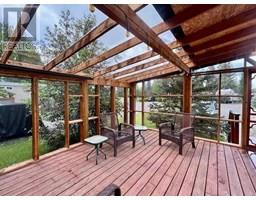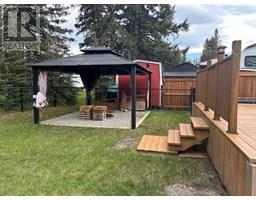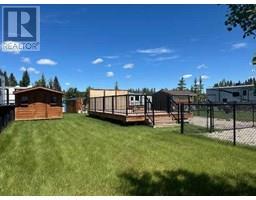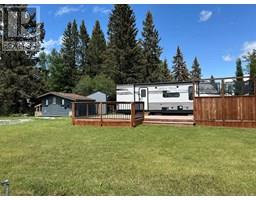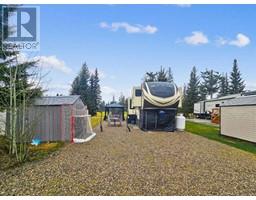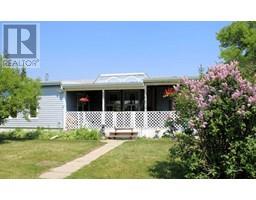4157 Township 303, Rural Mountain View County, Alberta, CA
Address: 4157 Township 303, Rural Mountain View County, Alberta
Summary Report Property
- MKT IDA2238528
- Building TypeHouse
- Property TypeSingle Family
- StatusBuy
- Added3 days ago
- Bedrooms4
- Bathrooms1
- Area1268 sq. ft.
- DirectionNo Data
- Added On26 Jul 2025
Property Overview
Charming and well-maintained, this 1,268 sq ft 3+1 bedroom 1945 farmhouse sits on 3.27 beautifully treed acres just north of Cremona. Offering the perfect blend of rural comfort and modern convenience, this property is ideal for hobby farmers, gardeners, or anyone seeking a peaceful country lifestyle under an hour from Calgary.The main floor welcomes you with a spacious front porch/mudroom with laundry, an updated kitchen, hardwood flooring, a cozy dining area, 4-piece bathroom, and inviting living room with wood stove. A large primary bedroom completes the main level.Upstairs you'll find two additional bedrooms and a functional storage nook. The lower level features a fourth bedroom with walk-in closet, utility room with a new furnace and hot water tank, and a generous cold room—perfect for storing preserves from the massive garden.A 24’x60’ heated garage, built in two 24’x30’ sections, provides ample space for vehicles, toys, or workshop needs. Bonus: a 2012-installed solar power system helps reduce utility costs and feeds back into the grid. There is also a wood shed, garden shed and implement shed.Located in a friendly rural community with excellent access to amenities in Cremona and Cochrane. This is acreage living at its finest! (id:51532)
Tags
| Property Summary |
|---|
| Building |
|---|
| Land |
|---|
| Level | Rooms | Dimensions |
|---|---|---|
| Lower level | Bedroom | 10.92 Ft x 16.33 Ft |
| Furnace | 13.50 Ft x 17.67 Ft | |
| Cold room | 11.08 Ft x 7.58 Ft | |
| Main level | 4pc Bathroom | Measurements not available |
| Primary Bedroom | 11.42 Ft x 13.00 Ft | |
| Dining room | 11.42 Ft x 7.42 Ft | |
| Kitchen | 11.42 Ft x 10.58 Ft | |
| Living room | 11.42 Ft x 17.33 Ft | |
| Upper Level | Bedroom | 15.25 Ft x 13.00 Ft |
| Bedroom | 13.00 Ft x 8.50 Ft |
| Features | |||||
|---|---|---|---|---|---|
| No Animal Home | No Smoking Home | Garage | |||
| Detached Garage | Refrigerator | Stove | |||
| Washer/Dryer Stack-Up | None | ||||












































