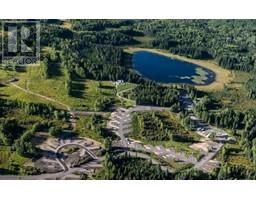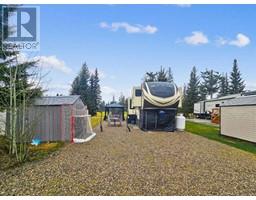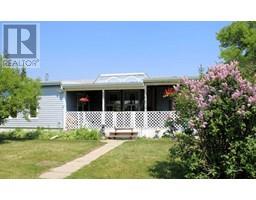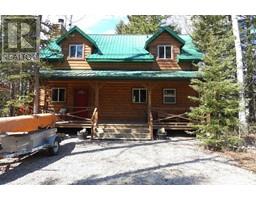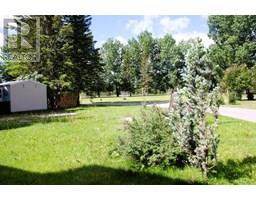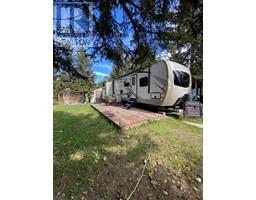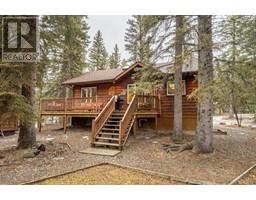7247 Township Road 330 Bearberry, Rural Mountain View County, Alberta, CA
Address: 7247 Township Road 330, Rural Mountain View County, Alberta
Summary Report Property
- MKT IDA2210897
- Building TypeNo Data
- Property TypeNo Data
- StatusBuy
- Added3 days ago
- Bedrooms3
- Bathrooms2
- Area1887 sq. ft.
- DirectionNo Data
- Added On13 Apr 2025
Property Overview
Tucked away in the quiet beauty of West Central Alberta, just 15 minutes west of Sundre, lies a picturesque 50-acre retreat where privacy, potential, and peaceful living come together. This charming cabin-style mobile home invites you to slow down and savor the simple pleasures of rural life.Surrounded by mature trees and open skies, the home offers a warm, rustic ambiance with 3 bedrooms, 2 bathrooms, two inviting living spaces, and the rare convenience of dual kitchens—perfect for multi-generational living or hosting with ease.For those with a passion for animals or an equestrian lifestyle, the property is thoughtfully equipped with a 6-stall barn complete with water and power—ideal for boarding or raising horses. Multiple pens and several well-fenced pastures allow for rotational grazing and easy livestock management, making this a turn-key setup for anyone looking to live the rural dream.A detached garage adds valuable storage and workspace, while the surrounding landscape offers both natural beauty and functional space.Whether you're dreaming of a hobby farm, a quiet country getaway, or a full-time rural lifestyle, this scenic slice of Alberta offers the perfect blend of nature, functionality, and timeless charm. (id:51532)
Tags
| Property Summary |
|---|
| Building |
|---|
| Land |
|---|
| Level | Rooms | Dimensions |
|---|---|---|
| Main level | 3pc Bathroom | 7.42 Ft x 9.58 Ft |
| 4pc Bathroom | 9.50 Ft x 4.92 Ft | |
| Bedroom | 9.50 Ft x 10.08 Ft | |
| Bedroom | 12.50 Ft x 10.33 Ft | |
| Breakfast | 8.17 Ft x 9.92 Ft | |
| Kitchen | 13.25 Ft x 9.83 Ft | |
| Kitchen | 13.83 Ft x 7.08 Ft | |
| Laundry room | 10.92 Ft x 7.25 Ft | |
| Living room | 13.25 Ft x 17.17 Ft | |
| Primary Bedroom | 13.25 Ft x 13.00 Ft |
| Features | |||||
|---|---|---|---|---|---|
| Detached Garage(2) | Washer | Refrigerator | |||
| Dishwasher | Stove | Dryer | |||



















































