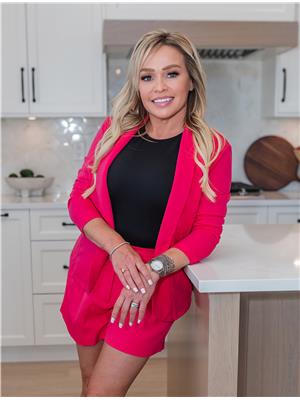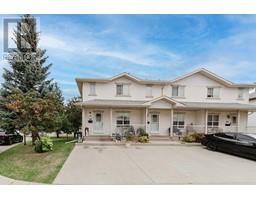155061 TWP Rd 190, Rural Newell, County of, Alberta, CA
Address: 155061 TWP Rd 190, Rural Newell, County of, Alberta
Summary Report Property
- MKT IDA2142482
- Building TypeHouse
- Property TypeSingle Family
- StatusBuy
- Added18 weeks ago
- Bedrooms3
- Bathrooms1
- Area1160 sq. ft.
- DirectionNo Data
- Added On16 Jul 2024
Property Overview
If you've been dreaming of the peace and tranquility of country living… here's your chance! With 3 bedrooms and a spacious floor plan, this walk- out bi-level is a must see!!! Located on 7.99 acres just minutes from the beautiful and quiet community of Cassils and just 10 mins from Brooks. The main floor provides an open concept plan with charming hardwood flooring, lovely arch doorways, a large living room, dining area and a good-sized kitchen with upgraded cabinets. Also located on the main floor are the primary bedroom which has a walk- in closet, 2nd bedroom and the main 4-piece bathroom. The basement offers a partially finished 3rd bedroom, rough- in for a 2nd bathroom, and loads of space to complete just the way you like! If you've been dreaming of yard space, you will love this property with the many trees planted in the last 2 years, tons of lawn space, garden, storage sheds, parking, and views. Updates to the home include: shingles, new furnace, air conditioning unit and water heater. Country living awaits! (id:51532)
Tags
| Property Summary |
|---|
| Building |
|---|
| Land |
|---|
| Level | Rooms | Dimensions |
|---|---|---|
| Basement | Bedroom | 10.75 Ft x 11.42 Ft |
| Laundry room | 11.83 Ft x 6.50 Ft | |
| Main level | Primary Bedroom | 16.42 Ft x 11.33 Ft |
| Bedroom | 12.00 Ft x 10.25 Ft | |
| 4pc Bathroom | 7.25 Ft x 5.00 Ft | |
| Dining room | 10.75 Ft x 7.42 Ft | |
| Kitchen | 14.67 Ft x 8.25 Ft | |
| Living room | 18.25 Ft x 17.33 Ft | |
| Other | 7.83 Ft x 7.67 Ft |
| Features | |||||
|---|---|---|---|---|---|
| Treed | No Smoking Home | Parking Pad | |||
| Washer | Refrigerator | Dishwasher | |||
| Stove | Dryer | Microwave | |||
| Walk-up | Central air conditioning | ||||

































