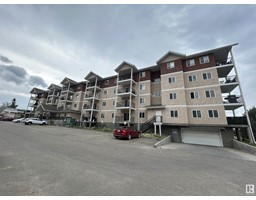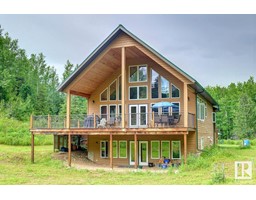99 26321 HGHWAY 627 Stoneridge Estates, Rural Parkland County, Alberta, CA
Address: 99 26321 HGHWAY 627, Rural Parkland County, Alberta
Summary Report Property
- MKT IDE4411959
- Building TypeHouse
- Property TypeSingle Family
- StatusBuy
- Added1 days ago
- Bedrooms7
- Bathrooms7
- Area4284 sq. ft.
- DirectionNo Data
- Added On17 Dec 2024
Property Overview
EXECUTIVE home on 22 PRIVATE ACRES, minutes from Spruce Grove & Edmonton. Built in 2007 well over 4000 SQFT above grade plus the F/F WALKOUT BASEMENT. 6.5 bathrooms & 7 bedrooms. The master suite exudes elegance featuring a spacious private sitting area with window seating, garden door deck access & a luxurious spa ensuite. The chef in your family will love the island kitchen adorned with Granite, a breakfast nook & garden door deck access. Impressive floating staircase & well appointed formal dining, front sitting room & the huge living room featuring soaring 20ft+ ceilings!! Upper level is home to 3 bedrms plus a library/loft area overlooking the foyer. The back entry offers garage & deck access plus a bonus 2nd access to lower level. The basement combines a massive entertaining area & bar with a tiered theater room & a glass wall gym & spa, 2 bedrooms & so much more! Triple garage plus 3200sqft shop! Property is being sold ‘as is where is’ on the day of possession with no warranties or representations. (id:51532)
Tags
| Property Summary |
|---|
| Building |
|---|
| Level | Rooms | Dimensions |
|---|---|---|
| Lower level | Family room | Measurements not available |
| Bonus Room | Measurements not available | |
| Bedroom 6 | Measurements not available | |
| Additional bedroom | Measurements not available | |
| Main level | Living room | Measurements not available |
| Dining room | Measurements not available | |
| Kitchen | Measurements not available | |
| Den | Measurements not available | |
| Primary Bedroom | Measurements not available | |
| Bedroom 5 | Measurements not available | |
| Upper Level | Bedroom 2 | Measurements not available |
| Bedroom 3 | Measurements not available | |
| Bedroom 4 | Measurements not available |
| Features | |||||
|---|---|---|---|---|---|
| Private setting | See remarks | Heated Garage | |||
| Oversize | Attached Garage | Ceiling - 10ft | |||
| Vinyl Windows | |||||


































































