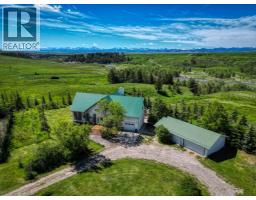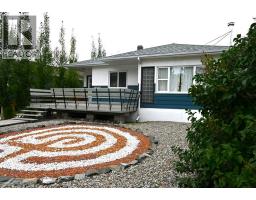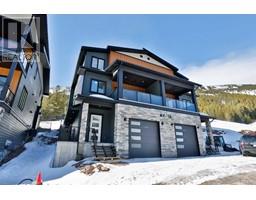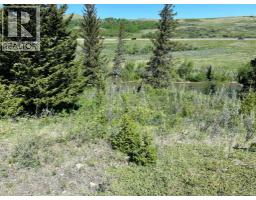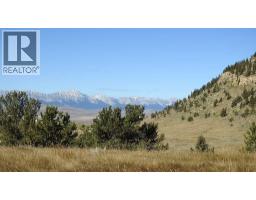7404 RGE RD 3-0, Rural Pincher Creek No. 9, M.D. of, Alberta, CA
Address: 7404 RGE RD 3-0, Rural Pincher Creek No. 9, M.D. of, Alberta
Summary Report Property
- MKT IDA2267487
- Building TypeHouse
- Property TypeSingle Family
- StatusBuy
- Added4 days ago
- Bedrooms3
- Bathrooms2
- Area1550 sq. ft.
- DirectionNo Data
- Added On01 Nov 2025
Property Overview
Check out this story book property a short 2.2 km north of the #3 Highway on North Burmis Road! 9.76 acres tucked into the rolling hill landscape with stunning views in every direction. A cozy 1500 sq. ft., 3 bedroom home with numerous upgrades, petite guest cabin, double detached garage, chicken coop, assorted small scale poultry facilities, old barn, sheds, greenhouse, lean-to and open front hay storage shed complement this property. This acreage is fenced and cross-fenced and currently set up for horses, but any of your critters will feel very at home here. This property has been home to generations of a local pioneer ranching family and lovingly maintained and enjoyed. Recent upgrades include a new septic tank and field, hot water tank, upgraded electrical panel, wiring, plumbing, new metal roof and new flooring. About half of the windows in the home have also been replaced. This home is bright and comfortable and would make an ideal hobby farm retreat with its variety of outbuildings and location, a very short distance beyond the pavement on North Burmis Road. (id:51532)
Tags
| Property Summary |
|---|
| Building |
|---|
| Land |
|---|
| Level | Rooms | Dimensions |
|---|---|---|
| Second level | Bedroom | 38.50 Ft x 18.33 Ft |
| Main level | Kitchen | 13.83 Ft x 12.17 Ft |
| Living room/Dining room | 23.67 Ft x 11.58 Ft | |
| Living room | 13.58 Ft x 9.42 Ft | |
| Primary Bedroom | 13.58 Ft x 11.33 Ft | |
| Bedroom | 10.08 Ft x 9.08 Ft | |
| 4pc Bathroom | Measurements not available | |
| 2pc Bathroom | Measurements not available | |
| Other | 18.33 Ft x 5.67 Ft | |
| Laundry room | 19.25 Ft x 5.75 Ft | |
| Other | 8.00 Ft x 5.00 Ft |
| Features | |||||
|---|---|---|---|---|---|
| No neighbours behind | Detached Garage(2) | Parking Pad | |||
| Washer | Refrigerator | Range - Electric | |||
| Dryer | None | ||||




















































