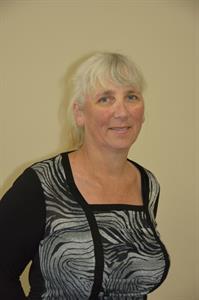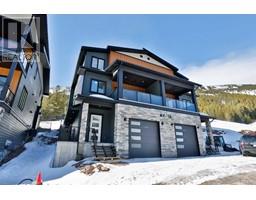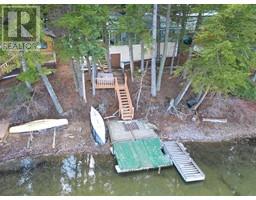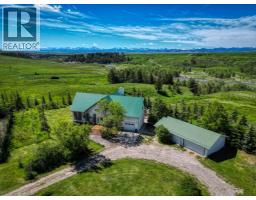9321 Range Road 1-3, Rural Pincher Creek No. 9, M.D. of, Alberta, CA
Address: 9321 Range Road 1-3, Rural Pincher Creek No. 9, M.D. of, Alberta
3 Beds2 Baths1703 sqftStatus: Buy Views : 626
Price
$2,250,000
Summary Report Property
- MKT IDA2213177
- Building TypeNo Data
- Property TypeNo Data
- StatusBuy
- Added3 weeks ago
- Bedrooms3
- Bathrooms2
- Area1703 sq. ft.
- DirectionNo Data
- Added On27 Jul 2025
Property Overview
Amazing views are just a start to this beautiful 1/2 section of land in the Porcupine Hills. The 1999 modular home sits where the views of the Livingston Range can be enjoyed to the fullest. This 3 bedroom, 2 bath home sits on a developed basement with a separate entrance. The new 32'x48' attached garage has plenty of room and has 2-12'x10' power overhead doors and bright LED lighting. The is also a newly constructed 32'x42' metal clad shop with a 12'x12' overhead door. A three rail fence delineates the driveway to the property. There are fenced paddocks, a corral and water spigot. The pastures are fenced and their is an automatic waterer between the 2 large pastures. The well is 285' and produced 17 GMP at it's last test. (id:51532)
Tags
| Property Summary |
|---|
Property Type
Agriculture
Storeys
1
Square Footage
1703 sqft
Title
Freehold
Land Size
318 ac|161+ acres
Built in
1999
Parking Type
Attached Garage(2),RV
| Building |
|---|
Bedrooms
Above Grade
3
Bathrooms
Total
3
Interior Features
Appliances Included
Refrigerator, Water softener, Dishwasher, Stove, Hood Fan, Window Coverings, Washer & Dryer
Flooring
Carpeted, Hardwood, Laminate, Linoleum
Basement Features
Separate entrance, Walk-up
Basement Type
Full (Finished)
Building Features
Features
PVC window, Gravel lane
Foundation Type
Poured Concrete
Architecture Style
Mobile Home
Construction Material
Wood frame
Square Footage
1703 sqft
Total Finished Area
1703 sqft
Structures
Barn, Workshop
Heating & Cooling
Heating Type
Forced air, Wood Stove
Utilities
Utility Type
Electricity(Connected),Natural Gas(Connected),Water(Connected)
Utility Sewer
Septic System
Water
Well
Exterior Features
Exterior Finish
Vinyl siding
Parking
Parking Type
Attached Garage(2),RV
Total Parking Spaces
12
| Land |
|---|
Lot Features
Fencing
Fence
Other Property Information
Zoning Description
AG
| Level | Rooms | Dimensions |
|---|---|---|
| Basement | Recreational, Games room | 13.25 Ft x 12.67 Ft |
| Family room | 37.92 Ft x 12.75 Ft | |
| Furnace | 13.58 Ft x 11.58 Ft | |
| Storage | 12.75 Ft x 7.42 Ft | |
| Workshop | 12.75 Ft x 11.67 Ft | |
| Roughed-In Bathroom | 7.92 Ft x 6.25 Ft | |
| Other | 12.83 Ft x 5.25 Ft | |
| Main level | Living room | 19.08 Ft x 13.08 Ft |
| Other | 21.33 Ft x 13.00 Ft | |
| Primary Bedroom | 13.25 Ft x 13.08 Ft | |
| 4pc Bathroom | 10.50 Ft x 8.00 Ft | |
| Office | 9.75 Ft x 9.17 Ft | |
| Bedroom | 11.08 Ft x 9.00 Ft | |
| Bedroom | 10.17 Ft x 9.17 Ft | |
| 4pc Bathroom | 6.00 Ft x 5.00 Ft | |
| Laundry room | 7.50 Ft x 6.00 Ft |
| Features | |||||
|---|---|---|---|---|---|
| PVC window | Gravel lane | Attached Garage(2) | |||
| RV | Refrigerator | Water softener | |||
| Dishwasher | Stove | Hood Fan | |||
| Window Coverings | Washer & Dryer | Separate entrance | |||
| Walk-up | |||||






















































