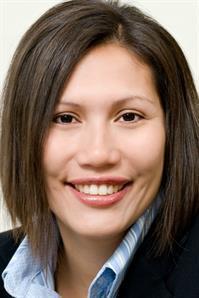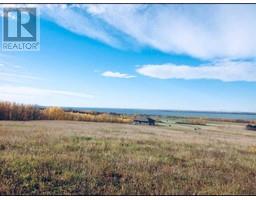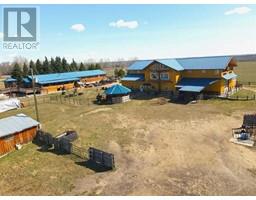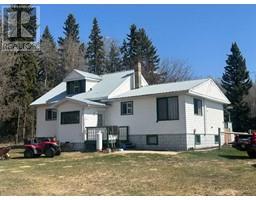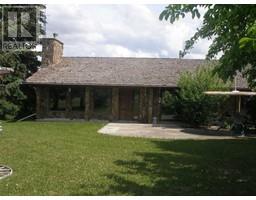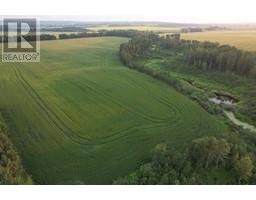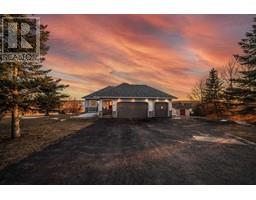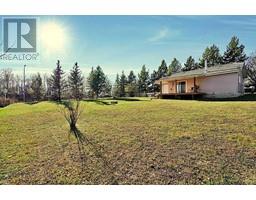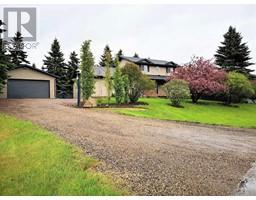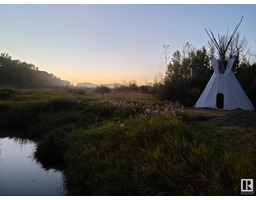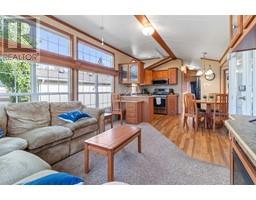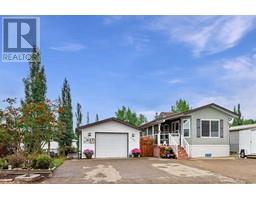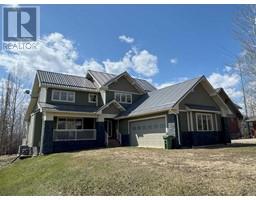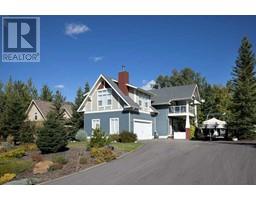261062 Township Road 422, Rural Ponoka County, Alberta, CA
Address: 261062 Township Road 422, Rural Ponoka County, Alberta
Summary Report Property
- MKT IDA2226219
- Building TypeHouse
- Property TypeSingle Family
- StatusBuy
- Added3 weeks ago
- Bedrooms6
- Bathrooms4
- Area2051 sq. ft.
- DirectionNo Data
- Added On08 Jun 2025
Property Overview
EXECUTIVE HOME on 8.23 ACRES on PAVEMENT between Lacombe and Ponoka. You'll love the location of this acreage, tucked away from the highway, but within convenient driving distance to both Lacombe and Ponoka. It's just down the road from the Wolf Creek Golf Course. This stunning home is built with European elegance, high quality, and function. Enter the property down the paved tree-lined drive, where you can access the house, triple car garage, and shop with ease. The front step is a sturdy stamped concrete and the house has acrylic stucco for great curb appeal. The front entry way greets you with a double sided fireplace. The kitchen/breakfast area/dining room and living room are all open plan for large family gatherings. This home is not short on space with six large bedrooms and four bathrooms. The basement level houses an oversized family room and separate entry up to the garage. You'll love relaxing and watching the sunsets on the large back deck. There's plenty of room for toys and cars in the triple car attached garage and the 26 X 42 ft. detached shop with 40 amp service. This hobby farm also features a chicken coop and sheds for small animals/dog kennels. Approximately 4 acres are maintained and the additional land behind the house are nice, level pasture. Extras include: triple pane European windows and doors, central vacuum, in-floor heat, water softener and water treatment equipment. All appliances are included and quick possession is available. (id:51532)
Tags
| Property Summary |
|---|
| Building |
|---|
| Land |
|---|
| Level | Rooms | Dimensions |
|---|---|---|
| Basement | Recreational, Games room | 48.83 Ft x 29.92 Ft |
| Storage | 8.25 Ft x 7.67 Ft | |
| Storage | 11.58 Ft x 12.67 Ft | |
| Lower level | 3pc Bathroom | Measurements not available |
| Bedroom | 13.08 Ft x 10.00 Ft | |
| Bedroom | 13.17 Ft x 9.92 Ft | |
| Bedroom | 13.25 Ft x 10.75 Ft | |
| Main level | 2pc Bathroom | Measurements not available |
| Breakfast | 15.50 Ft x 9.17 Ft | |
| Dining room | 19.92 Ft x 17.17 Ft | |
| Kitchen | 13.58 Ft x 12.17 Ft | |
| Laundry room | 9.50 Ft x 10.50 Ft | |
| Living room | 17.33 Ft x 13.33 Ft | |
| Upper Level | 3pc Bathroom | Measurements not available |
| 3pc Bathroom | Measurements not available | |
| Primary Bedroom | 14.83 Ft x 12.25 Ft | |
| Bedroom | 10.75 Ft x 9.50 Ft | |
| Bedroom | 13.67 Ft x 9.50 Ft |
| Features | |||||
|---|---|---|---|---|---|
| Treed | PVC window | No neighbours behind | |||
| Closet Organizers | No Animal Home | No Smoking Home | |||
| Level | Sauna | Attached Garage(3) | |||
| Washer | Refrigerator | Cooktop - Electric | |||
| Dishwasher | Oven | Dryer | |||
| Microwave | Hood Fan | None | |||







































