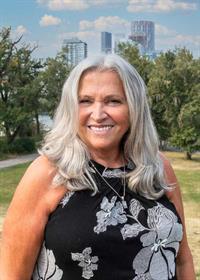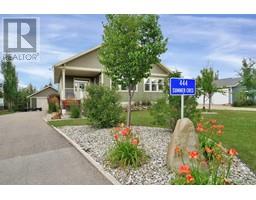4-13069 Highway 53, Rural Ponoka County, Alberta, CA
Address: 4-13069 Highway 53, Rural Ponoka County, Alberta
Summary Report Property
- MKT IDA2151023
- Building TypeHouse
- Property TypeSingle Family
- StatusBuy
- Added13 weeks ago
- Bedrooms1
- Bathrooms2
- Area1267 sq. ft.
- DirectionNo Data
- Added On20 Aug 2024
Property Overview
Welcome to this stunning one-of-a-kind property. 45 acres of pristine stunning forest and a private lake with three islands completely yours to adventure and personalize. There is enough room to have any animals you like and endless opportunities for hiking or quadding trails. Take advantage of the beautiful cottage home, two-bay garage, and office or guest suite. Build your dream home with a walkout overlooking your lake or enjoy the property as is. Two custom home designs and floor plans to choose from and land cleared. Utilities are all installed and designed to make the addition of your dream home seamless. Beautiful gardens lovingly crafted and all the peace you could ask for in this country paradise. 10 minutes from Rimbey with every amenity you could ask for including hospital, banks, restaurants, grocery stores and boutique shops. Just 45 minutes to the south end of Edmonton or Red Deer. Just off the pavement with a fully serviced access road but still maintaining the privacy from the highway Come see this one-of-a-kind Alberta gem that's sure to please! (id:51532)
Tags
| Property Summary |
|---|
| Building |
|---|
| Land |
|---|
| Level | Rooms | Dimensions |
|---|---|---|
| Second level | 3pc Bathroom | 7.75 Ft x 7.17 Ft |
| Loft | 27.00 Ft x 24.50 Ft | |
| Main level | 2pc Bathroom | 5.37 Ft x 5.50 Ft |
| Primary Bedroom | 11.42 Ft x 19.17 Ft | |
| Kitchen | 10.76 Ft x 15.17 Ft | |
| Unknown | Office | 23.00 Ft x 24.75 Ft |
| Features | |||||
|---|---|---|---|---|---|
| French door | No Smoking Home | Detached Garage(2) | |||
| Refrigerator | Dishwasher | Stove | |||
| Microwave | Window Coverings | Washer & Dryer | |||
| None | |||||




































































