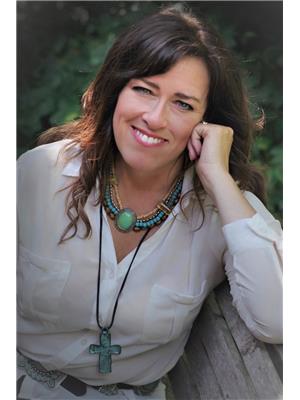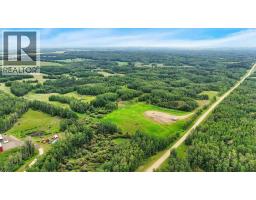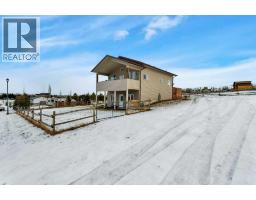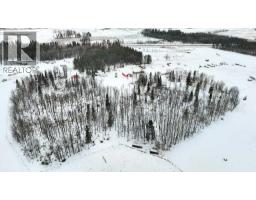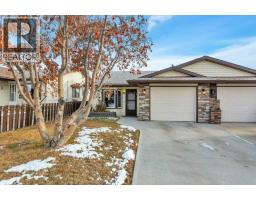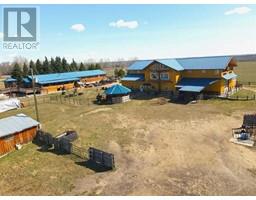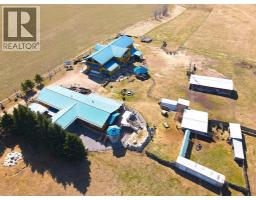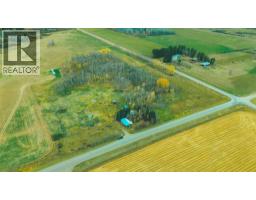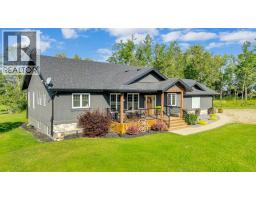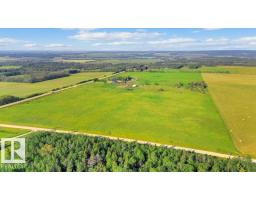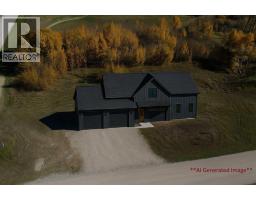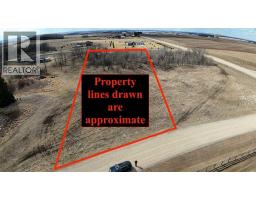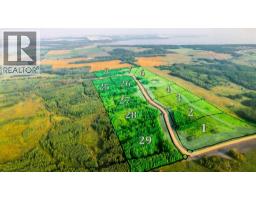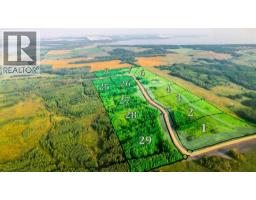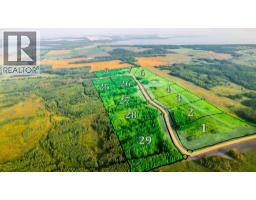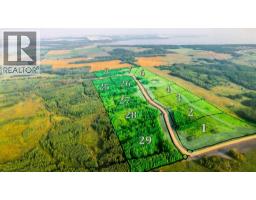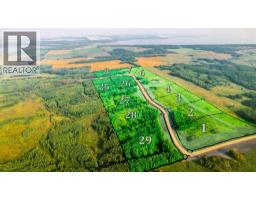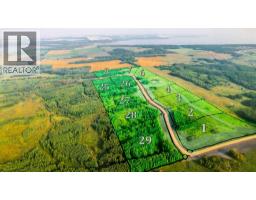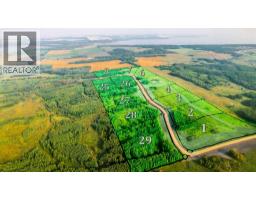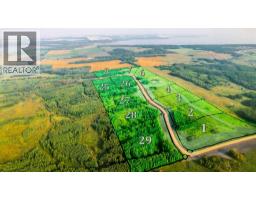445026 Range Road 43, Rural Ponoka County, Alberta, CA
Address: 445026 Range Road 43, Rural Ponoka County, Alberta
Summary Report Property
- MKT IDA2248565
- Building TypeManufactured Home
- Property TypeSingle Family
- StatusBuy
- Added27 weeks ago
- Bedrooms3
- Bathrooms2
- Area1517 sq. ft.
- DirectionNo Data
- Added On14 Aug 2025
Property Overview
Discover the perfect blend of privacy, comfort, and rural charm on this beautifully maintained 6.79-acre property in the desirable Hoadley area. Nestled behind a natural treeline for privacy, this acreage offers the ideal setting for your country lifestyle dreams. The 2015 mobile home is bright, spacious, and thoughtfully designed. The large primary bedroom features its own private ensuite, while two additional well-sized bedrooms and a second 4-piece bath provide comfortable accommodations for family or guests. The open living area flows seamlessly to a large deck—perfect for summer barbecues, morning coffee, or simply taking in the peaceful surroundings. If you have a green thumb, you’ll appreciate the abundant flower beds, well-tended garden spaces, and a bounty of raspberry bushes. There’s also ample room for horses, complete with a shelter, waterer, and corral system ready for your equine friends.Behind the home, mature bushland creates a serene natural backdrop and enhances the feeling of seclusion, while still keeping you close to the amenities of nearby communities. Whether you’re looking for a hobby farm, a private retreat, or a family acreage, this property delivers the sweet country life you’ve been searching for. (id:51532)
Tags
| Property Summary |
|---|
| Building |
|---|
| Land |
|---|
| Level | Rooms | Dimensions |
|---|---|---|
| Main level | Kitchen | 18.00 Ft x 15.00 Ft |
| Living room | 18.00 Ft x 15.00 Ft | |
| Bedroom | 13.00 Ft x 9.00 Ft | |
| Bedroom | 12.00 Ft x 13.00 Ft | |
| 4pc Bathroom | 8.00 Ft x 5.00 Ft | |
| Foyer | 12.00 Ft x 5.00 Ft | |
| Laundry room | 9.50 Ft x 7.83 Ft | |
| 4pc Bathroom | 9.92 Ft x 5.00 Ft | |
| Primary Bedroom | 15.00 Ft x 13.00 Ft |
| Features | |||||
|---|---|---|---|---|---|
| Other | Refrigerator | Dishwasher | |||
| Stove | Window Coverings | Washer & Dryer | |||
| None | |||||



































