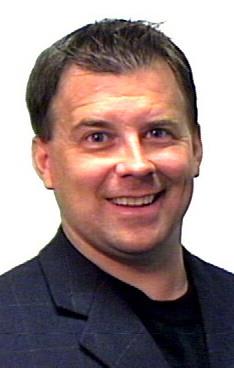RR 92 TWP 432 None, Rural Provost M.D., Alberta, CA
Address: RR 92 TWP 432, Rural Provost M.D., Alberta
Summary Report Property
- MKT IDE4391565
- Building TypeHouse
- Property TypeSingle Family
- StatusBuy
- Added13 weeks ago
- Bedrooms3
- Bathrooms3
- Area2343 sq. ft.
- DirectionNo Data
- Added On16 Aug 2024
Property Overview
Private Country Lifestyle 11acres + 2019 Modern Design Home, The best lifestyle for today's world, this quiet Country living on 11 acres and private setting at the end of the road. Gorgeous 2343sqft/2 storey/3 bath/ 3 bedroom (Expandable), vaulted ceiling, massive kitchen w/gas stove for the chef in the house, oversize island, walk0in butler's pantry w/serving counter. Dining in style, open living room w/two accesses to the wrap around deck viewing natures best, cozy wood burning fireplace for cool evenings. Master bedroom is a dream come true, shower w/rain head, large soaker tub, his/hers sinks, walk in closet. Upstairs is spacious bedroom and den; downstairs is mostly finished with new drywall and new paint and ceiling. The Hvac is top of the line with f/a, a/c, underfloor heating and on demand hot water never running out. Heated 48x32 garage, walk in cooler. Great hunting or nature watching within walking distance, plenty of game animals for the ultimate enjoyment, and only 10 mins away from Hardisty. (id:51532)
Tags
| Property Summary |
|---|
| Building |
|---|
| Land |
|---|
| Level | Rooms | Dimensions |
|---|---|---|
| Lower level | Family room | 7 m x 4.8 m |
| Bedroom 3 | 4.2 m x 3.2 m | |
| Bonus Room | 4.5 m x 3.3 m | |
| Main level | Living room | 7.2 m x 3.5 m |
| Dining room | 5.5 m x 2.5 m | |
| Kitchen | 5.5 m x 3.4 m | |
| Primary Bedroom | 4.8 m x 4.6 m | |
| Laundry room | 2.5 m x 2.1 m | |
| Upper Level | Den | 3.5 m x 2.8 m |
| Bedroom 2 | 7 m x 4 m |
| Features | |||||
|---|---|---|---|---|---|
| Private setting | Treed | Detached Garage | |||
| Dishwasher | Dryer | Freezer | |||
| Refrigerator | Gas stove(s) | Washer | |||
| Window Coverings | Central air conditioning | ||||







































