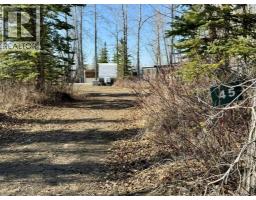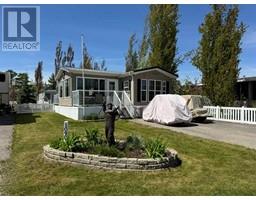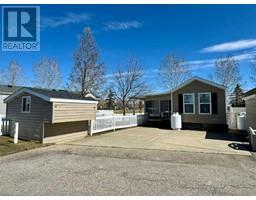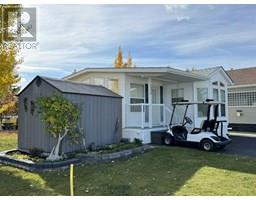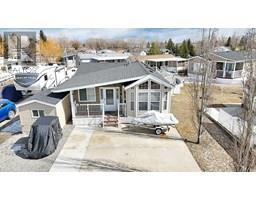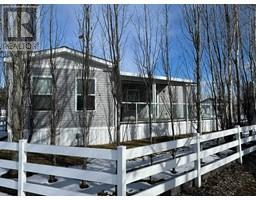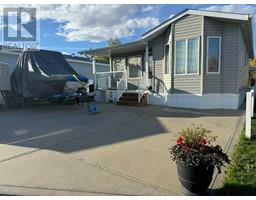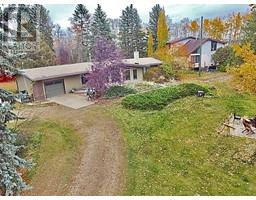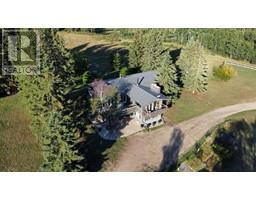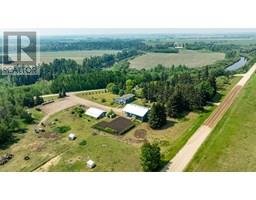151 Tamarac Boulevard, Rural Red Deer County, Alberta, CA
Address: 151 Tamarac Boulevard, Rural Red Deer County, Alberta
Summary Report Property
- MKT IDA2240916
- Building TypeDuplex
- Property TypeSingle Family
- StatusBuy
- Added4 days ago
- Bedrooms3
- Bathrooms1
- Area941 sq. ft.
- DirectionNo Data
- Added On26 Jul 2025
Property Overview
WELCOME to this charming and move-in ready half duplex just 5 minutes from Red Deer in the community of Springbrook! Whether you're a first-time buyer, single homeowner, or looking for a cozy family space, this home has it all. Thoughtful updates throughout include modern paint colours, updated flooring, an updated bathroom, and a beautifully redesigned kitchen that opens to the bright and airy living room. Step outside and enjoy your extended living space with a stunning 3-season enclosed gazebo, wood deck, built-in fire pit, and a private hot tub surrounded by custom decking—perfect for relaxing or entertaining. While there’s no garage, the property offers two oversized sheds that provide plenty of storage for all your outdoor gear. This property truly offers comfort, functionality, and lifestyle! (id:51532)
Tags
| Property Summary |
|---|
| Building |
|---|
| Land |
|---|
| Level | Rooms | Dimensions |
|---|---|---|
| Second level | Bedroom | 11.00 Ft x 10.42 Ft |
| Primary Bedroom | 15.42 Ft x 9.25 Ft | |
| Basement | Furnace | 10.67 Ft x 10.17 Ft |
| Bedroom | 10.92 Ft x 10.42 Ft | |
| Other | 11.42 Ft x 6.83 Ft | |
| Family room | 11.25 Ft x 9.08 Ft | |
| Main level | 4pc Bathroom | Measurements not available |
| Dining room | 11.58 Ft x 9.25 Ft | |
| Kitchen | 14.08 Ft x 9.67 Ft | |
| Living room | 14.08 Ft x 11.67 Ft | |
| Other | 7.67 Ft x 4.08 Ft |
| Features | |||||
|---|---|---|---|---|---|
| Back lane | Closet Organizers | Gazebo | |||
| Gravel | Other | Parking Pad | |||
| Refrigerator | Dishwasher | Stove | |||
| Washer & Dryer | None | ||||
















































