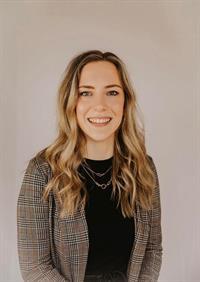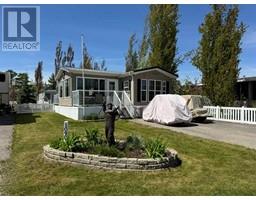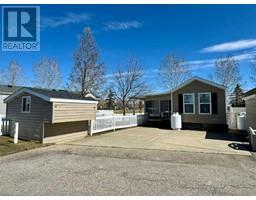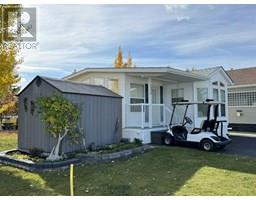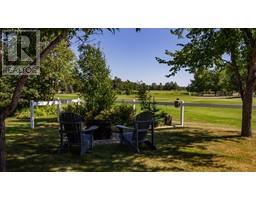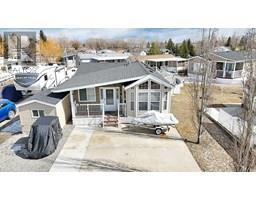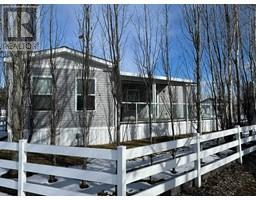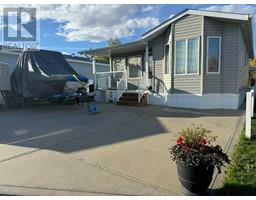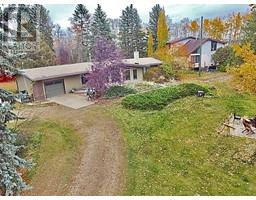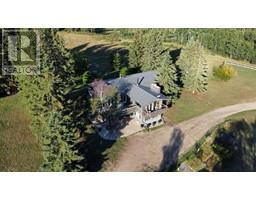249, 28342 Township Road 384 Poplar Ridge, Rural Red Deer County, Alberta, CA
Address: 249, 28342 Township Road 384, Rural Red Deer County, Alberta
Summary Report Property
- MKT IDA2222460
- Building TypeHouse
- Property TypeSingle Family
- StatusBuy
- Added1 weeks ago
- Bedrooms4
- Bathrooms3
- Area1362 sq. ft.
- DirectionNo Data
- Added On19 May 2025
Property Overview
Welcome to your perfect retreat in the highly sought-after community of Poplar Ridge! Nestled on 1.55 acres of beautifully treed land in Rural Red Deer County, this well-maintained 4-level split offers privacy, space, and stunning natural views. With 4 bedrooms and 3 bathrooms, this home is ideal for families looking for both comfort and functionality. Step inside to find a spacious kitchen with newer quartz countertops and a stylish backsplash (updated approx. 3 years ago), complemented by beautiful hardwood flooring and newer carpet throughout. The layout offers multiple living areas, perfect for entertaining or relaxing with family. Enjoy the peace and tranquility of the expansive yard, surrounded by mature trees and lush green space—ideal for outdoor living and recreation. The attached garage and long driveway provide ample parking for guests and toys alike. Located just minutes from a local school and offering the best of country living with easy access to amenities, this property is a rare find in Poplar Ridge. Don’t miss your chance to own this private, picturesque acreage, located between Red Deer and Sylvan Lake. (id:51532)
Tags
| Property Summary |
|---|
| Building |
|---|
| Land |
|---|
| Level | Rooms | Dimensions |
|---|---|---|
| Second level | 4pc Bathroom | 9.00 Ft x 9.50 Ft |
| 5pc Bathroom | 8.67 Ft x 8.75 Ft | |
| Bedroom | 9.17 Ft x 11.83 Ft | |
| Bedroom | 8.83 Ft x 11.83 Ft | |
| Primary Bedroom | 11.92 Ft x 15.33 Ft | |
| Basement | Laundry room | 17.17 Ft x 8.67 Ft |
| Recreational, Games room | 21.50 Ft x 14.58 Ft | |
| Storage | 3.08 Ft x 3.00 Ft | |
| Furnace | 3.50 Ft x 2.33 Ft | |
| Furnace | 7.42 Ft x 8.83 Ft | |
| Lower level | 4pc Bathroom | 8.08 Ft x 5.00 Ft |
| Bedroom | 11.50 Ft x 9.83 Ft | |
| Family room | 21.00 Ft x 15.08 Ft | |
| Main level | Other | 2.08 Ft x 4.42 Ft |
| Dining room | 15.42 Ft x 14.83 Ft | |
| Foyer | 6.58 Ft x 7.92 Ft | |
| Kitchen | 9.92 Ft x 12.83 Ft | |
| Living room | 16.42 Ft x 12.00 Ft |
| Features | |||||
|---|---|---|---|---|---|
| Attached Garage(2) | See remarks | None | |||









































