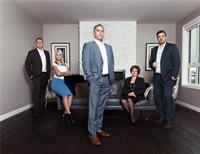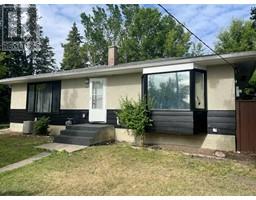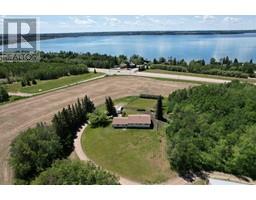27007 Township Road 384, Rural Red Deer County, Alberta, CA
Address: 27007 Township Road 384, Rural Red Deer County, Alberta
Summary Report Property
- MKT IDA2156999
- Building TypeHouse
- Property TypeSingle Family
- StatusBuy
- Added14 weeks ago
- Bedrooms5
- Bathrooms4
- Area1761 sq. ft.
- DirectionNo Data
- Added On12 Aug 2024
Property Overview
Literally minutes to the City, this acreage offers the privacy you’re looking for with pavement right to the door. Gorgeous western views overlooking the city. A grand foyer greets you as you enter this home with a convenient office close by. Vaulted living room with exposed beams, built in bookcase and filled with loads of natural light from massive windows. Massive kitchen/dining room area with vented gas cooktop, quartz countertops, pantry and stainless appliances. Garden doors lead you to the massive wrap around deck with covered area perfect for entertaining and bbq’s. A mudroom with additional storage and stand up freezer is adjacent to kitchen. The master features a 5 piece ensuite with a large jetted tub and walk in closet. An additional bedroom and 2 piece bath complete this level. The recently renovated walkout basement features a large rec room with wet bar and access to the brick patio with hot tub. Kept warm with underfloor heat. Plenty of room for family with 3 bedrooms, a work out room, and storage galore. Outside features a massive 1200 sqft shop with attached 600 sqft workshop with additional storage above the workshop area. Plenty of parking spaces inside and out. Main shop is heated with radiant heaters. This type of property does not come around often. (id:51532)
Tags
| Property Summary |
|---|
| Building |
|---|
| Land |
|---|
| Level | Rooms | Dimensions |
|---|---|---|
| Basement | Family room | 21.58 Ft x 19.58 Ft |
| Recreational, Games room | 14.58 Ft x 22.83 Ft | |
| Bedroom | 10.58 Ft x 10.92 Ft | |
| Bedroom | 10.08 Ft x 14.58 Ft | |
| Bedroom | 15.00 Ft x 10.25 Ft | |
| 4pc Bathroom | Measurements not available | |
| Laundry room | 11.58 Ft x 9.17 Ft | |
| Storage | 11.00 Ft x 6.75 Ft | |
| Furnace | 7.08 Ft x 9.50 Ft | |
| Main level | Kitchen | 10.75 Ft x 20.42 Ft |
| Dining room | 11.00 Ft x 16.00 Ft | |
| Living room | 14.42 Ft x 20.92 Ft | |
| Office | 15.00 Ft x 9.83 Ft | |
| Primary Bedroom | 13.08 Ft x 14.42 Ft | |
| 5pc Bathroom | Measurements not available | |
| Bedroom | 8.08 Ft x 13.17 Ft | |
| 2pc Bathroom | Measurements not available | |
| Other | 12.42 Ft x 6.75 Ft | |
| 2pc Bathroom | Measurements not available |
| Features | |||||
|---|---|---|---|---|---|
| Treed | Attached Garage(2) | RV | |||
| Detached Garage(3) | Refrigerator | Range - Gas | |||
| Oven | Microwave | Walk out | |||
| None | |||||































































