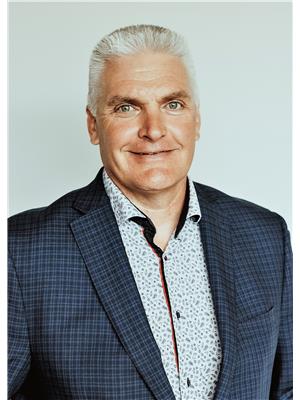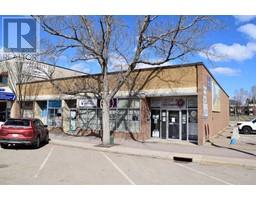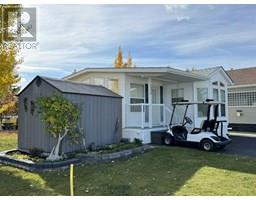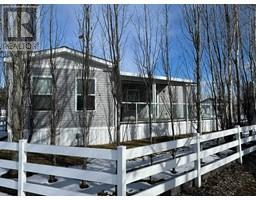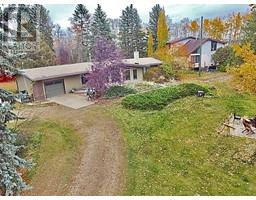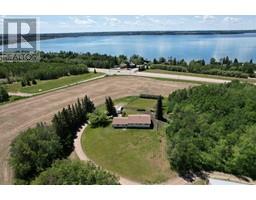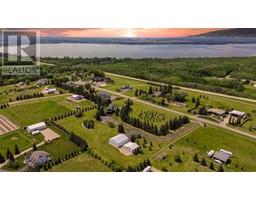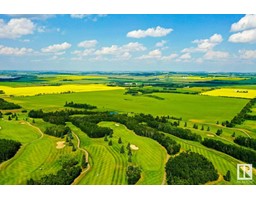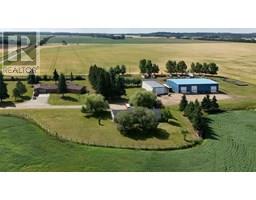3053, 25074 South Pine Lake Road Whispering Pines, Rural Red Deer County, Alberta, CA
Address: 3053, 25074 South Pine Lake Road, Rural Red Deer County, Alberta
Summary Report Property
- MKT IDA2187376
- Building TypeRecreational
- Property TypeSingle Family
- StatusBuy
- Added6 weeks ago
- Bedrooms1
- Bathrooms1
- Area563 sq. ft.
- DirectionNo Data
- Added On17 Feb 2025
Property Overview
Discover the perfect golf course getaway at Whispering Pines Golf & Country Club Resort! This charming 1-bedroom, 1-bathroom park model home offers 563 sq. ft. of updated living space, featuring modern flooring and stylish décor. Nestled in a gated community, this property provides the ultimate blend of relaxation and recreation, making it an ideal weekend retreat or year-round residence. Step outside to your private deck and hot tub, where you can unwind after a round of golf while soaking in the peaceful surroundings. The resort’s 18-hole golf course is just steps away, offering pristine fairways and stunning lake views. Enjoy exclusive resort amenities, including a heated pool, hot tub, fitness center, pickleball court, and playgrounds. With beach access nearby, you can spend your summer days by the water. Condo fees of $210/month cover water, sewer, garbage, lawn care, snow removal, and gate security, ensuring maintenance-free living. Located just 25 minutes from Red Deer and 90 minutes from Calgary, this lakefront golf resort offers the perfect escape from city life. Whether you're a golfer, nature lover, or simply looking for a serene retreat. (id:51532)
Tags
| Property Summary |
|---|
| Building |
|---|
| Land |
|---|
| Level | Rooms | Dimensions |
|---|---|---|
| Main level | 4pc Bathroom | 6.75 Ft x 7.00 Ft |
| Primary Bedroom | 12.58 Ft x 10.17 Ft | |
| Dining room | 5.50 Ft x 8.33 Ft | |
| Kitchen | 7.00 Ft x 11.00 Ft | |
| Living room | 12.50 Ft x 12.08 Ft | |
| Furnace | 2.75 Ft x 2.33 Ft |
| Features | |||||
|---|---|---|---|---|---|
| Recreational | Other | Parking Pad | |||
| Refrigerator | Gas stove(s) | Dishwasher | |||
| Microwave Range Hood Combo | Washer & Dryer | None | |||
| Clubhouse | Exercise Centre | Swimming | |||
| Recreation Centre | |||||































