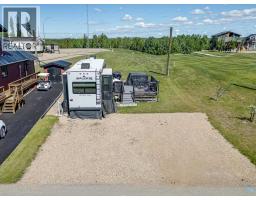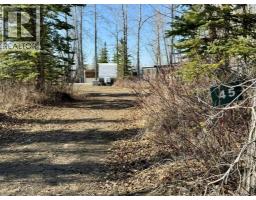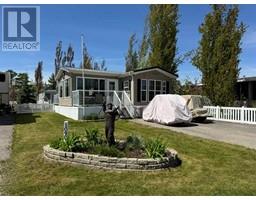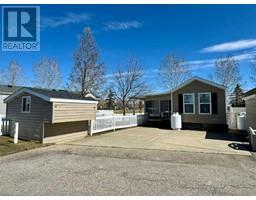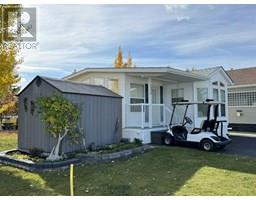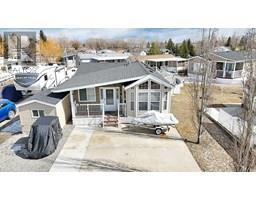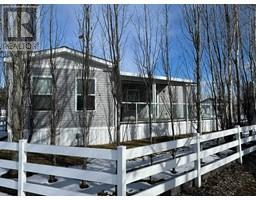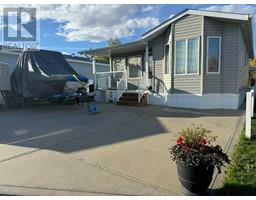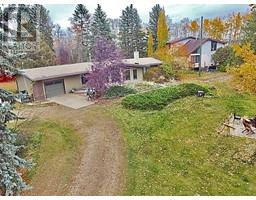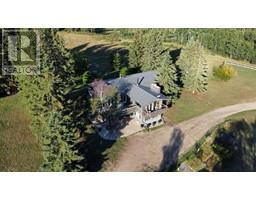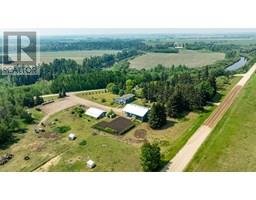341, 37543 England Way Waskasoo Estates, Rural Red Deer County, Alberta, CA
Address: 341, 37543 England Way, Rural Red Deer County, Alberta
Summary Report Property
- MKT IDA2202668
- Building TypeMobile Home
- Property TypeSingle Family
- StatusBuy
- Added11 weeks ago
- Bedrooms3
- Bathrooms2
- Area1221 sq. ft.
- DirectionNo Data
- Added On09 Apr 2025
Property Overview
IMMEDIATE POSSESSION is available on this very spacious mobile home in the desirable, well maintained, adult section of Waskasoo Estates. It has 3 bedrooms and 2 bathrooms with a double attached heated garage. Step into a bright and inviting open concept living and dining area. The expansive kitchen features a generous island, ample cabinetry, and plenty of counter space, perfect for meal prep and hosting memorable family gatherings. The kitchen also has large west facing windows that give abundant natural sunlight. The living room boasts vaulted ceilings creating a spacious and airy feel. Two well sized bedrooms with generous closets offer versatile options for guests or a hobby room and share a convenient hallway with a 4 pc bathroom. The expansive primary bedroom features a double closet and a private 4 pc ensuite complete with a soaker tub. The large heated double attached garage includes extensive shelving and a built in workbench, perfect for storage and projects. A garden shed, perfect for storing your gardening tools, is located in the backyard. Recent updates include windows, hot water tank, shingles on the unit and shed, a furnace motor, and exhaust fan. Lot rent is $480.00 which includes garbage pick up, snow removal in public areas, and a community center that is rentable. Located minutes from Gasoline Alley, offering a variety of restaurants, shopping, and a movie theatre and only a short drive to Red Deer. (id:51532)
Tags
| Property Summary |
|---|
| Building |
|---|
| Level | Rooms | Dimensions |
|---|---|---|
| Main level | 4pc Bathroom | 14.92 Ft x 5.00 Ft |
| 4pc Bathroom | 8.75 Ft x 4.92 Ft | |
| Primary Bedroom | 12.50 Ft x 12.33 Ft | |
| Bedroom | 8.83 Ft x 8.67 Ft | |
| Bedroom | 11.42 Ft x 8.58 Ft | |
| Dining room | 15.08 Ft x 8.50 Ft | |
| Kitchen | 15.08 Ft x 11.58 Ft | |
| Living room | 15.00 Ft x 13.50 Ft |
| Features | |||||
|---|---|---|---|---|---|
| Parking | Attached Garage(2) | Parking Pad | |||
| Refrigerator | Dishwasher | Stove | |||
| Microwave | Window Coverings | Washer & Dryer | |||
| Clubhouse | |||||






































