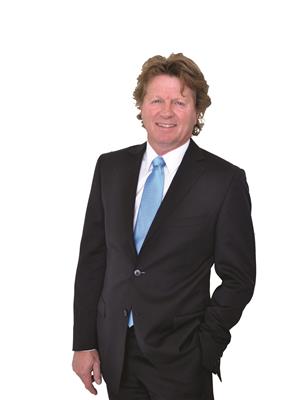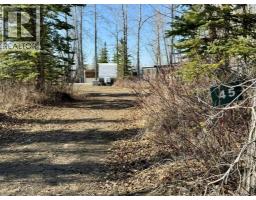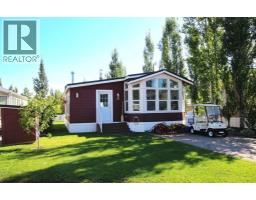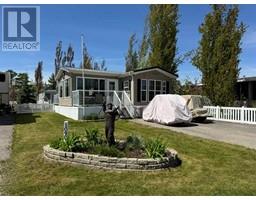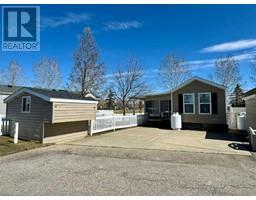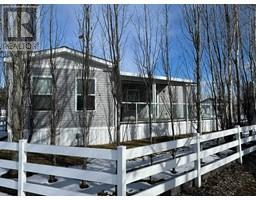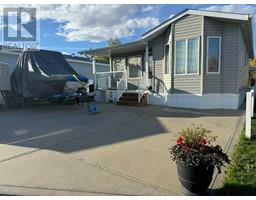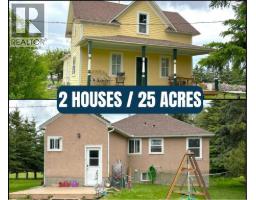35, 37535 Range Road 265 Springvale Heights, Rural Red Deer County, Alberta, CA
Address: 35, 37535 Range Road 265, Rural Red Deer County, Alberta
Summary Report Property
- MKT IDA2244516
- Building TypeHouse
- Property TypeSingle Family
- StatusBuy
- Added1 weeks ago
- Bedrooms5
- Bathrooms3
- Area4050 sq. ft.
- DirectionNo Data
- Added On05 Aug 2025
Property Overview
First time ever offered! One of the most prestigious acreage locations in Central Alberta! This Springvale Heights property offers elegance and seclusion, sprawling over 3 acres of manicured landscaping and over 4000 square feet of classic home. This stunning property has been meticulously maintained. Upper level spa area has built in hot tub, sauna and shower all leading to a very private balcony. Primary suite is massive! Giant walk in closet and 3 piece ensuite included. Enjoy entertaining in the lower level family room with sliding door to west facing patio, or in the huge kitchen with access to a north facing deck and "the pit"! (The pit is a sunken family area just off the kitchen and breakfast nook). Wood burning fireplace in the living room and wood stove in the family create that cozy feeling on cool nights. There is lots of room to build a shop or another outbuilding just behind the house with easy access. This property is located 5 minutes from the city. The road to the top of the hill is maintained year round by the County. The County offers garbage pick up at the gate. This is a rare one of a kind opportunity. (id:51532)
Tags
| Property Summary |
|---|
| Building |
|---|
| Land |
|---|
| Level | Rooms | Dimensions |
|---|---|---|
| Lower level | Bedroom | 10.92 Ft x 12.42 Ft |
| Bedroom | 10.92 Ft x 15.75 Ft | |
| 3pc Bathroom | .00 Ft x .00 Ft | |
| Family room | 21.75 Ft x 22.25 Ft | |
| Upper Level | Primary Bedroom | 18.00 Ft x 22.25 Ft |
| Bedroom | 11.92 Ft x 13.00 Ft | |
| Bedroom | 9.92 Ft x 14.75 Ft | |
| 3pc Bathroom | .00 Ft x .00 Ft | |
| 3pc Bathroom | .00 Ft x .00 Ft | |
| Other | 10.92 Ft x 14.50 Ft |
| Features | |||||
|---|---|---|---|---|---|
| Treed | No neighbours behind | Attached Garage(2) | |||
| Oversize | Range - Electric | Dishwasher | |||
| Microwave | Oven - Built-In | Hood Fan | |||
| Garage door opener | Washer & Dryer | None | |||



















































