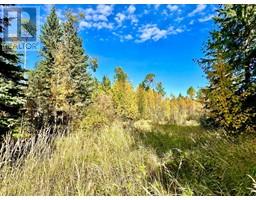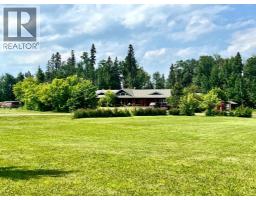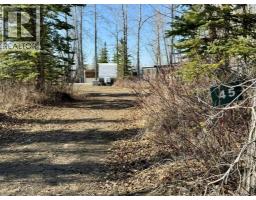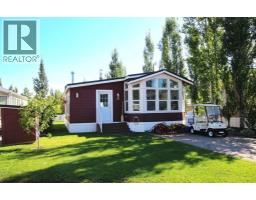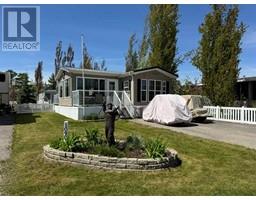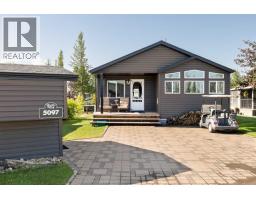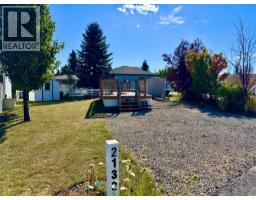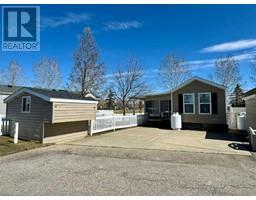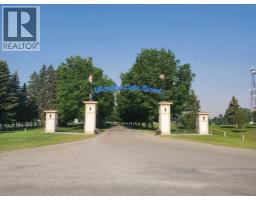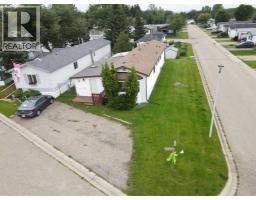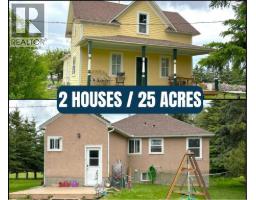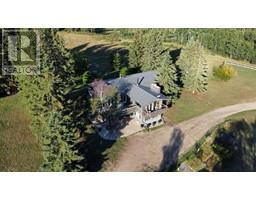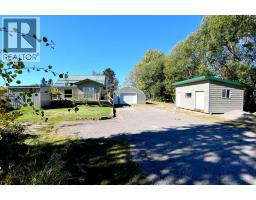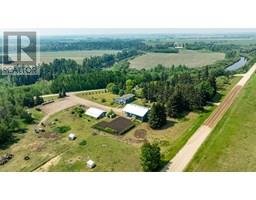36448 Range Road 45, Rural Red Deer County, Alberta, CA
Address: 36448 Range Road 45, Rural Red Deer County, Alberta
Summary Report Property
- MKT IDA2258990
- Building TypeNo Data
- Property TypeNo Data
- StatusBuy
- Added3 days ago
- Bedrooms4
- Bathrooms4
- Area1763 sq. ft.
- DirectionNo Data
- Added On25 Sep 2025
Property Overview
This stunning full quarter section features the renowned North Raven River winding through, offering exceptional trout fishing and breathtaking scenery. The 1,760 sq ft 4-bedroom home includes a walkout basement, double attached garage and a large deck overlooking the river, perfect for enjoying peaceful views and wildlife. A long, winding driveway leads to the private, picturesque homesite surrounded by mature trees, landscaped grounds, and natural shelter belts. The property is well set up for cattle with perimeter fencing, rotational grazing paddocks, corrals, two water wells and a small barn, ideal for a hobby farm or leasing for added income. Or convert a portion of the land to hay production with about 80 acres open and arable.The 32x48 metal-clad shop, built in 1992, is finished and heated with overhead radiant heat. Surface lease income of $4250 from a single lease site set well away from the yard site. Property also includes an older mobile home on separate services and a rustic cabin. Natural treed areas feature trails and abundant wildlife, with 57 bird species identified over the years and deer and moose as regular visitors. Whether you're looking for a recreational retreat, private family getaway, a beautiful base for fishing and exploring, or to expand your cattle operation this property offers it all in one breathtaking package. (id:51532)
Tags
| Property Summary |
|---|
| Building |
|---|
| Land |
|---|
| Level | Rooms | Dimensions |
|---|---|---|
| Basement | Bedroom | 11.25 Ft x 11.67 Ft |
| Bedroom | 11.25 Ft x 11.00 Ft | |
| Recreational, Games room | 14.83 Ft x 19.17 Ft | |
| Other | 24.92 Ft x 15.75 Ft | |
| 3pc Bathroom | .00 Ft x .00 Ft | |
| Main level | Kitchen | 12.42 Ft x 9.42 Ft |
| Dining room | 11.67 Ft x 17.25 Ft | |
| Breakfast | 13.67 Ft x 9.17 Ft | |
| Living room | 16.50 Ft x 18.92 Ft | |
| Primary Bedroom | 16.42 Ft x 17.25 Ft | |
| 4pc Bathroom | .00 Ft x .00 Ft | |
| Bedroom | 17.00 Ft x 12.08 Ft | |
| 4pc Bathroom | .00 Ft x .00 Ft | |
| Foyer | 10.33 Ft x 6.25 Ft | |
| 2pc Bathroom | .00 Ft x .00 Ft | |
| Other | 7.58 Ft x 11.83 Ft |
| Features | |||||
|---|---|---|---|---|---|
| Gravel lane | Attached Garage(2) | Refrigerator | |||
| Cooktop - Gas | Dishwasher | Microwave | |||
| Freezer | Garburator | Oven - Built-In | |||
| Garage door opener | Washer & Dryer | Walk out | |||




















































