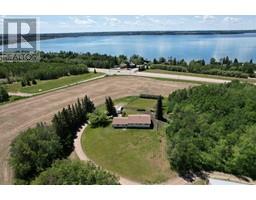37578 Range Road 233, Rural Red Deer County, Alberta, CA
Address: 37578 Range Road 233, Rural Red Deer County, Alberta
Summary Report Property
- MKT IDA2147339
- Building TypeHouse
- Property TypeSingle Family
- StatusBuy
- Added18 weeks ago
- Bedrooms4
- Bathrooms3
- Area1483 sq. ft.
- DirectionNo Data
- Added On13 Jul 2024
Property Overview
Just a short distance east of Red Deer, there is a charming 4-acre sanctuary perfect for nature lovers seeking peace and tranquillity. This lovely 1,400-square-foot home includes a walkout basement that leads to a delightful patio, four cozy bedrooms, and three bathrooms. The property, adorned with apple trees, provides a peaceful retreat resembling a small forest haven.Surrounded by mature trees and greenery and offering seclusion, this dwelling acts as your own private oasis. Imagine sipping coffee on the deck while observing birds, deer, and even the occasional moose. Need storage space? No problem – a quonset on the property caters to all your storage needs. Furthermore, the entire property is fenced, ensuring your safety and peace of mind.While maintaining a nostalgic 70s feel, this home has had recent updates like siding, shingles, a well, and a recently maintained septic system that combines retro charm with contemporary comfort. Whether you desire a tranquil rural lifestyle or a blank canvas to personalize, this property offers a distinctive blend of style and natural serenity. (id:51532)
Tags
| Property Summary |
|---|
| Building |
|---|
| Land |
|---|
| Level | Rooms | Dimensions |
|---|---|---|
| Lower level | 3pc Bathroom | Measurements not available |
| Bedroom | 13.08 Ft x 6.58 Ft | |
| Other | 13.08 Ft x 12.75 Ft | |
| Laundry room | 13.17 Ft x 16.33 Ft | |
| Recreational, Games room | 22.67 Ft x 23.50 Ft | |
| Storage | 5.58 Ft x 6.25 Ft | |
| Furnace | 5.17 Ft x 6.25 Ft | |
| Main level | 2pc Bathroom | Measurements not available |
| 4pc Bathroom | Measurements not available | |
| Bedroom | 11.67 Ft x 9.50 Ft | |
| Bedroom | 11.67 Ft x 8.92 Ft | |
| Dining room | 11.58 Ft x 12.08 Ft | |
| Foyer | 8.00 Ft x 6.83 Ft | |
| Kitchen | 11.33 Ft x 20.50 Ft | |
| Living room | 12.00 Ft x 23.75 Ft | |
| Primary Bedroom | 11.75 Ft x 13.92 Ft | |
| Sunroom | 9.08 Ft x 31.50 Ft |
| Features | |||||
|---|---|---|---|---|---|
| See remarks | No neighbours behind | Garage | |||
| Detached Garage | Attached Garage(1) | Refrigerator | |||
| Stove | Washer & Dryer | Separate entrance | |||
| Walk out | Walk-up | None | |||



























































