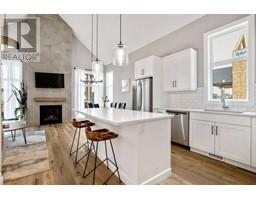119 High Point Estates High Point Estates, Rural Rocky View County, Alberta, CA
Address: 119 High Point Estates, Rural Rocky View County, Alberta
Summary Report Property
- MKT IDA2153440
- Building TypeHouse
- Property TypeSingle Family
- StatusBuy
- Added14 weeks ago
- Bedrooms4
- Bathrooms3
- Area1974 sq. ft.
- DirectionNo Data
- Added On12 Aug 2024
Property Overview
Purchase your own 2-acre piece of paradise!! Close to town with all amenities and yet country-quiet! Imagine your family at home; on this private, serene, park-like setting living in a solid 2 story home amongst countless trees, a huge garden, a large heated shop, an over-sized double garage, and so much more! The original owners pride-of-ownership and 'care' is evident throughout the property. Step into the spacious entry of this 2 story home and note the large living room, dining room, bright kitchen/breakfast nook, family room, den (or bedroom) & laundry/powder room all on the main floor. Upstairs boasts a large primary bedroom w/3 piece ensuite, 2 more bedrooms and a 4 piece main bathroom. Downstairs has an open floor plan with an immense Rec Room, Craft Room, Bedroom, Cold Storage and more. Heated attached garage. Heated Shop. Storage Shed. Garden. Fire Pit. You must come see this property to appreciate all it has to offer. List of recent upgrades include: new roof (2013), Kitchen Remodel (2011), Hardwood Floors installed (2011), New Windows in kitchen, dining room, basement & garage (2018), new roof on shop (2018), new bedroom windows upstairs (2020). Book your private viewing today! (id:51532)
Tags
| Property Summary |
|---|
| Building |
|---|
| Land |
|---|
| Level | Rooms | Dimensions |
|---|---|---|
| Basement | Recreational, Games room | 25.00 Ft x 13.50 Ft |
| Office | 11.75 Ft x 9.17 Ft | |
| Bedroom | 11.42 Ft x 10.33 Ft | |
| Other | 11.00 Ft x 7.83 Ft | |
| Cold room | 7.83 Ft x 7.58 Ft | |
| Main level | Living room | 17.92 Ft x 14.42 Ft |
| Kitchen | 11.92 Ft x 9.25 Ft | |
| Dining room | 11.92 Ft x 9.25 Ft | |
| Breakfast | 13.67 Ft x 7.83 Ft | |
| Den | 10.83 Ft x 8.42 Ft | |
| Laundry room | 6.33 Ft x 5.00 Ft | |
| 2pc Bathroom | 8.17 Ft x 3.33 Ft | |
| Upper Level | Primary Bedroom | 14.42 Ft x 12.50 Ft |
| 3pc Bathroom | 10.25 Ft x 5.67 Ft | |
| Bedroom | 12.08 Ft x 9.75 Ft | |
| Bedroom | 10.75 Ft x 10.25 Ft | |
| 4pc Bathroom | 8.42 Ft x 75.92 Ft |
| Features | |||||
|---|---|---|---|---|---|
| Cul-de-sac | Other | No neighbours behind | |||
| No Animal Home | No Smoking Home | Attached Garage(2) | |||
| Detached Garage(1) | Washer | Refrigerator | |||
| Range - Electric | Dishwasher | Dryer | |||
| Hood Fan | Window Coverings | Garage door opener | |||
| None | Other | ||||





































































