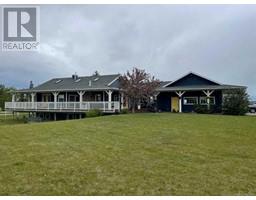156 Toki Road Toki Estates, Rural Rocky View County, Alberta, CA
Address: 156 Toki Road, Rural Rocky View County, Alberta
Summary Report Property
- MKT IDA2142258
- Building TypeHouse
- Property TypeSingle Family
- StatusBuy
- Added1 weeks ago
- Bedrooms4
- Bathrooms3
- Area3277 sq. ft.
- DirectionNo Data
- Added On18 Jun 2024
Property Overview
Escape to a private 200-acre sanctuary (Equally shared amongst the 15 founders of The Toki Estate) where a Bill Boucock-designed modern masterpiece awaits. This 4-bedroom, 3-bathroom home, custom-crafted by Boucock's chief architect, seamlessly blends with its natural surroundings, boasting soaring ceilings, exposed beams, and expansive windows framing breathtaking views. The open floor plan invites relaxation and contemplation, while artistic inspiration flows through every corner, from the elegant lines of the architecture to the curated decor. A spacious living area with a striking fireplace serves as the heart of the home, while the updated chef's kitchen and primary suite with spa-like ensuite cater to your every desire. Immerse yourself in the tranquility of Jumping Pound Creek, hike wooded trails or simply unwind in your own backyard. This is more than a home; it's a lifestyle of unparalleled privacy, natural beauty, and architectural significance. Seize the opportunity to own this piece of history. (id:51532)
Tags
| Property Summary |
|---|
| Building |
|---|
| Land |
|---|
| Level | Rooms | Dimensions |
|---|---|---|
| Second level | 4pc Bathroom | 9.42 Ft x 10.50 Ft |
| Primary Bedroom | 14.67 Ft x 15.83 Ft | |
| Loft | 15.17 Ft x 10.00 Ft | |
| Loft | 26.25 Ft x 16.92 Ft | |
| Furnace | 16.92 Ft x 10.83 Ft | |
| Basement | Exercise room | 18.42 Ft x 11.50 Ft |
| Recreational, Games room | 16.83 Ft x 17.00 Ft | |
| Storage | 2.50 Ft x 11.08 Ft | |
| Main level | 4pc Bathroom | 8.42 Ft x 11.67 Ft |
| 4pc Bathroom | 4.92 Ft x 10.17 Ft | |
| Bedroom | 9.17 Ft x 8.92 Ft | |
| Bedroom | 9.83 Ft x 9.17 Ft | |
| Bedroom | 9.83 Ft x 8.67 Ft | |
| Dining room | 14.67 Ft x 21.67 Ft | |
| Family room | 15.75 Ft x 19.92 Ft | |
| Kitchen | 13.42 Ft x 15.92 Ft | |
| Living room | 15.67 Ft x 17.83 Ft | |
| Office | 9.17 Ft x 18.67 Ft | |
| Office | 9.17 Ft x 8.83 Ft | |
| Foyer | 15.08 Ft x 5.00 Ft | |
| Storage | 16.58 Ft x 12.50 Ft | |
| Furnace | 4.83 Ft x 6.17 Ft |
| Features | |||||
|---|---|---|---|---|---|
| Cul-de-sac | Other | Environmental reserve | |||
| Sauna | Parking Pad | Refrigerator | |||
| Dishwasher | Range | Microwave | |||
| Window Coverings | Washer & Dryer | None | |||
| Other | |||||


























































