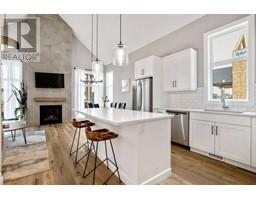23 Khan Acres, Rural Rocky View County, Alberta, CA
Address: 23 Khan Acres, Rural Rocky View County, Alberta
Summary Report Property
- MKT IDA2157449
- Building TypeHouse
- Property TypeSingle Family
- StatusBuy
- Added14 weeks ago
- Bedrooms2
- Bathrooms4
- Area2494 sq. ft.
- DirectionNo Data
- Added On13 Aug 2024
Property Overview
Enjoy country living mere minutes from the city! Only 2 minutes to the new SE area of Hotchkiss. 4 beautifully landscaped and treed acres with spectacular mountain views. This 2500 sf unique home features a huge primary bedroom on the main floor with a 5 pce ensuite bath and a gas fireplace and a nice open floorplan to enjoy the views. There is a 614 sf loft that could be turned into a couple of bedrooms as well. The sunroom off the kitchen is a great space to enjoy the beautifully landscaped yard. It's your little oasis. Downstairs there is a 2nd bedroom, rec room, laundry room with a 3 pce bath, a cold room and lots of storage. The oversize garage is 28"6'' x 26'6"! Upgrades include heated floors in the kitchen and ensuite bath, mostly new windows, newer furnace, roof, appliances and RO system. This could be your dream acreage! (id:51532)
Tags
| Property Summary |
|---|
| Building |
|---|
| Land |
|---|
| Level | Rooms | Dimensions |
|---|---|---|
| Second level | Bonus Room | 21.42 Ft x 15.08 Ft |
| Loft | 15.83 Ft x 11.25 Ft | |
| Basement | Bedroom | 15.83 Ft x 15.25 Ft |
| Other | 15.83 Ft x 14.50 Ft | |
| Family room | 19.00 Ft x 17.42 Ft | |
| Other | 11.50 Ft x 9.50 Ft | |
| 3pc Bathroom | .00 Ft x .00 Ft | |
| Main level | Living room | 21.42 Ft x 15.83 Ft |
| Dining room | 10.50 Ft x 10.25 Ft | |
| Kitchen | 11.83 Ft x 11.00 Ft | |
| Breakfast | 23.83 Ft x 9.08 Ft | |
| Primary Bedroom | 21.58 Ft x 19.75 Ft | |
| 5pc Bathroom | .00 Ft x .00 Ft | |
| 4pc Bathroom | .00 Ft x .00 Ft | |
| 2pc Bathroom | .00 Ft x .00 Ft |
| Features | |||||
|---|---|---|---|---|---|
| Treed | Other | Detached Garage(2) | |||
| Refrigerator | Dishwasher | Stove | |||
| Freezer | Microwave Range Hood Combo | Window Coverings | |||
| Garage door opener | Washer & Dryer | None | |||
















































