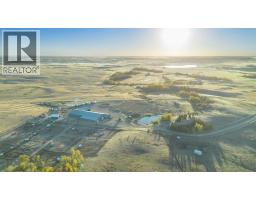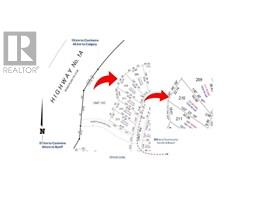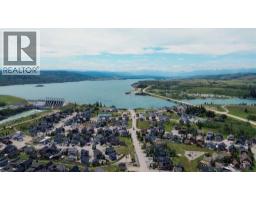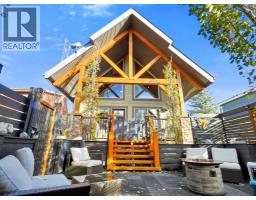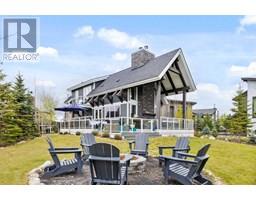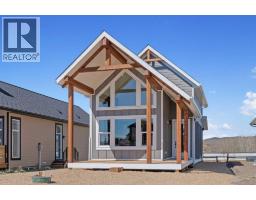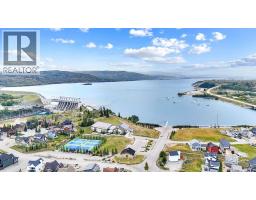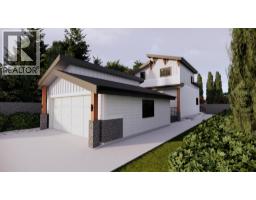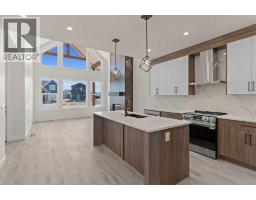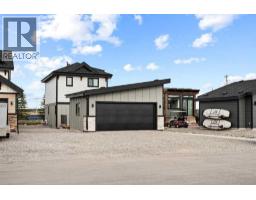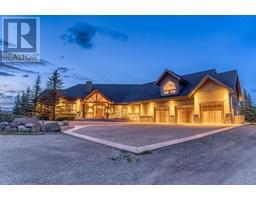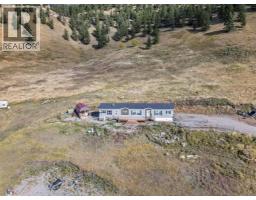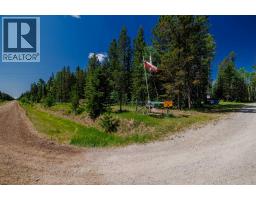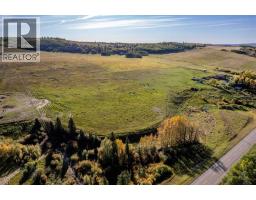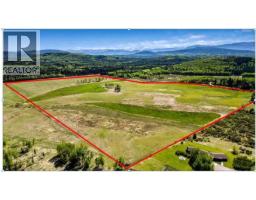250257 271 Range Road, Rural Rocky View County, Alberta, CA
Address: 250257 271 Range Road, Rural Rocky View County, Alberta
Summary Report Property
- MKT IDA2248092
- Building TypeHouse
- Property TypeSingle Family
- StatusBuy
- Added25 weeks ago
- Bedrooms6
- Bathrooms4
- Area2741 sq. ft.
- DirectionNo Data
- Added On18 Aug 2025
Property Overview
Step into a life where sweeping views, privacy, and comfort come together in perfect harmony. This stunning 2,741 sq ft two-storey walk-out home sits on a peaceful 4-acre parcel of prairie in Rocky View County -- perfect for that serene acreage charm.From the moment you arrive, a grand spiral staircase makes a dramatic first impression, setting the tone for thoughtful design and spaces meant to be lived in. The open-concept main floor boasts vaulted ceilings in the family room and living areas, complemented by rounded corner detailing, hardwood and ceramic tile finishes, and a gourmet kitchen featuring a large island, breakfast bar, double oven and eat-in nook -- built for both everyday living and entertaining.The fully finished lower level is a self-contained suite -- featuring two additional bedrooms, bathroom, a full kitchen, and a living area complete with a cozy gas fireplace. It also benefits from a walk-out to the backyard and massive amounts of natural light.Enjoy both privacy and easy access; in under 15 minutes you can be in Calgary. Whether you’re sipping coffee on the balcony or exploring your land, this is a property that brings the calm and beauty of country living right to your doorstep. (id:51532)
Tags
| Property Summary |
|---|
| Building |
|---|
| Land |
|---|
| Level | Rooms | Dimensions |
|---|---|---|
| Second level | 4pc Bathroom | 9.92 Ft x 4.92 Ft |
| 5pc Bathroom | 15.83 Ft x 11.42 Ft | |
| Bedroom | 9.92 Ft x 10.50 Ft | |
| Bedroom | 11.58 Ft x 11.00 Ft | |
| Bedroom | 11.00 Ft x 10.42 Ft | |
| Primary Bedroom | 19.08 Ft x 16.67 Ft | |
| Other | 10.25 Ft x 4.75 Ft | |
| Basement | 4pc Bathroom | 9.67 Ft x 5.00 Ft |
| Bedroom | 11.92 Ft x 7.92 Ft | |
| Kitchen | 19.08 Ft x 13.08 Ft | |
| Bedroom | 11.17 Ft x 11.00 Ft | |
| Recreational, Games room | 15.08 Ft x 17.83 Ft | |
| Storage | 10.67 Ft x 12.17 Ft | |
| Main level | 2pc Bathroom | 4.92 Ft x 4.83 Ft |
| Dining room | 18.17 Ft x 12.58 Ft | |
| Family room | 16.58 Ft x 17.83 Ft | |
| Foyer | 6.25 Ft x 8.33 Ft | |
| Kitchen | 19.33 Ft x 21.50 Ft | |
| Laundry room | 9.67 Ft x 8.67 Ft | |
| Living room | 10.50 Ft x 11.92 Ft | |
| Office | 9.75 Ft x 7.92 Ft |
| Features | |||||
|---|---|---|---|---|---|
| No neighbours behind | Attached Garage(2) | Refrigerator | |||
| Oven - Electric | Range - Electric | Dishwasher | |||
| Oven | Oven - Built-In | Hood Fan | |||
| Window Coverings | Washer & Dryer | Separate entrance | |||
| Walk out | Suite | None | |||


















































