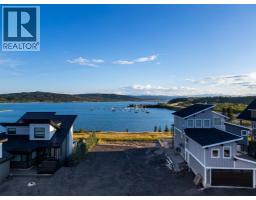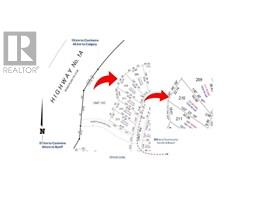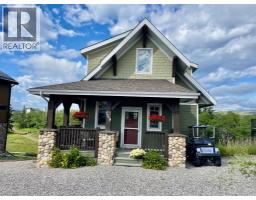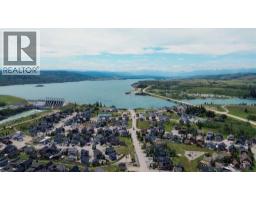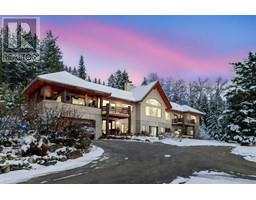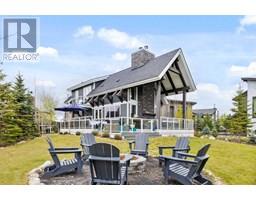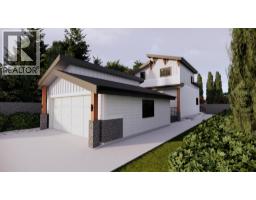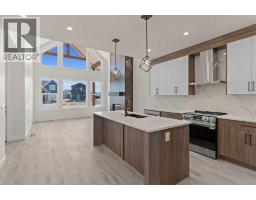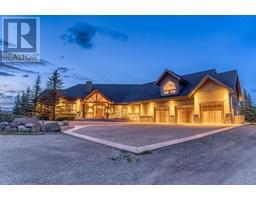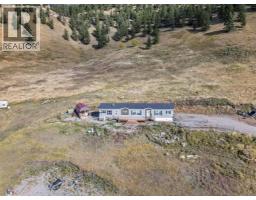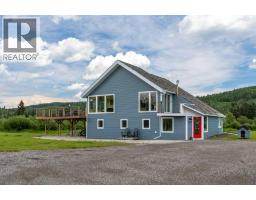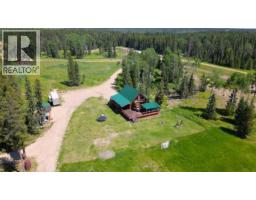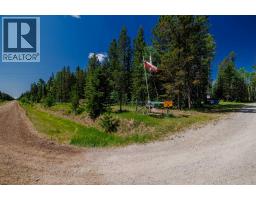456 Cottageclub Cove Cottage Club at Ghost Lake, Rural Rocky View County, Alberta, CA
Address: 456 Cottageclub Cove, Rural Rocky View County, Alberta
Summary Report Property
- MKT IDA2207399
- Building TypeHouse
- Property TypeSingle Family
- StatusBuy
- Added21 weeks ago
- Bedrooms3
- Bathrooms3
- Area1109 sq. ft.
- DirectionNo Data
- Added On21 Apr 2025
Property Overview
Four Season Recreational Living can be your Home or Cottage! Cottage Club is home to a community, recreational fun, and relaxation! You will feel safe with its gated entrance. Located on Ghost Lake, you will be 30 MINUTES TO CALGARY and 45 MINS TO CANMORE! It's the perfect location for both mountain fun and city enjoyment. This home is sure to impress you with its TWO large decks facing the lake! You can sit all summer and winter long with its stunning views, and deer that roam around. It comes featured with VAULTED CEILINGS, SKYLIGHTS, 2 LARGE decks, WALKOUT basement, OUTDOOR STEAM SHOWER, and a SPACIOUS PROPERTY for numerous parking or the opportunity to build. A total of 3 bedroom on each floor, 3 Full Bath. Treat yourself with this loft style master, ensuite with double sink and a walk-in closet! Stay cozy with in-floor heating. Entertain family & friends with and added family area featured in the basement featuring stunning epoxy floors, and wet bar for memorable moments. This home has the opportunity to come fully furnished. You won't want to miss this one! 180K in upgrade walk-out basement! Come take a look. (id:51532)
Tags
| Property Summary |
|---|
| Building |
|---|
| Land |
|---|
| Level | Rooms | Dimensions |
|---|---|---|
| Second level | Primary Bedroom | 12.42 Ft x 16.75 Ft |
| 4pc Bathroom | 8.25 Ft x 7.75 Ft | |
| Basement | Recreational, Games room | 19.83 Ft x 17.00 Ft |
| 3pc Bathroom | 10.67 Ft x 4.92 Ft | |
| Bedroom | 8.67 Ft x 9.42 Ft | |
| Furnace | 4.58 Ft x 8.92 Ft | |
| Main level | Kitchen | 10.67 Ft x 17.58 Ft |
| Living room | 10.42 Ft x 13.83 Ft | |
| Bedroom | 9.50 Ft x 13.00 Ft | |
| 4pc Bathroom | 4.83 Ft x 8.58 Ft | |
| Laundry room | 5.50 Ft x 9.58 Ft |
| Features | |||||
|---|---|---|---|---|---|
| Other | Refrigerator | Dishwasher | |||
| Stove | Window Coverings | Washer/Dryer Stack-Up | |||
| Walk out | None | Clubhouse | |||
| Exercise Centre | Swimming | Party Room | |||
| Whirlpool | |||||



































