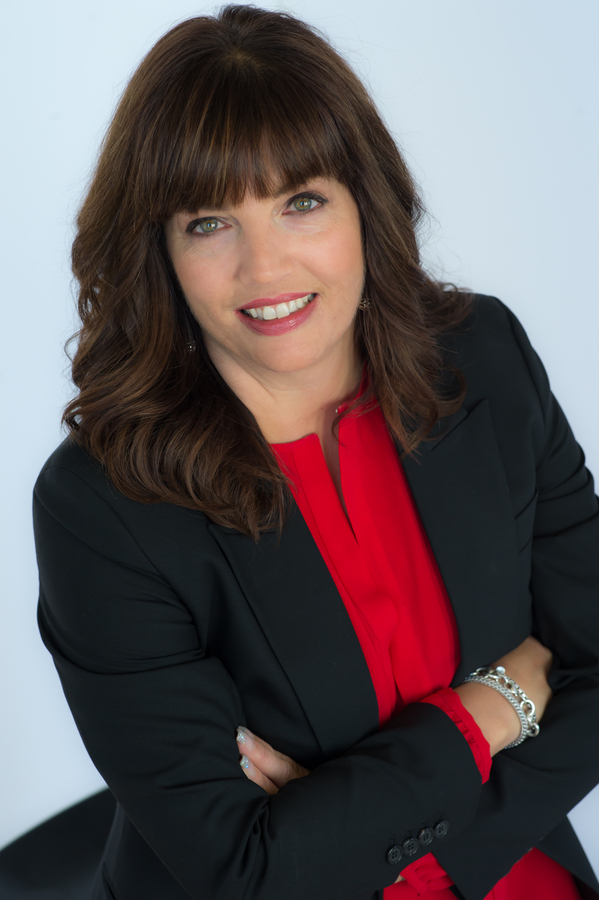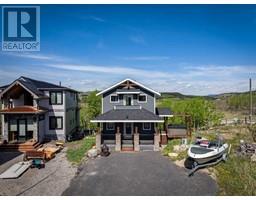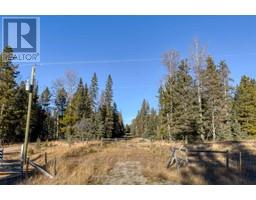53096 Township Road 232, Rural Rocky View County, Alberta, CA
Address: 53096 Township Road 232, Rural Rocky View County, Alberta
Summary Report Property
- MKT IDA2148976
- Building TypeHouse
- Property TypeSingle Family
- StatusBuy
- Added31 weeks ago
- Bedrooms6
- Bathrooms7
- Area4904 sq. ft.
- DirectionNo Data
- Added On12 Jul 2024
Property Overview
Welcome to West Bragg Creek, just minutes from town! This stunning log home is nestled on 9.13 acres in the exclusive Saddle & Sirloin subdivision. This extraordinary property boasts 6 bedrooms, 7 bathrooms, and over 6,000 square feet of living space, including a second separate residence. The impressive craftsmanship, intricate log details, and soaring ceilings are truly a sight to behold.The immediate grounds are meticulously maintained, with perimeter fencing to secure your children or pets. Enjoy breathtaking views in every direction from private balconies, a lower-level walk-out patio, a wrap-around deck, or a screened-in area, perfect for evening relaxation around the fire table. Outbuildings include a greenhouse, shed, single garage with bonus space, additional storage, and a horse corral.The property features fantastic land, a private driveway gate, a flat roadway, and ample additional parking for extended family or guests. Recent upgrades ensure you can move in with ease and enjoy the summer right away. Located just a few kilometers from Elbow Falls, Bragg Creek Day Use Area, and private access to the Saddle & Sirloin pasture, which allows owners to house up to six horses, this property offers both convenience and adventure.Only 35 minutes from Calgary, it's a quick escape from the hustle and bustle of city living. This property is the complete package, perfect for multi-generational families or Bed & Breakfast opportunities. Call for a private tour! (id:51532)
Tags
| Property Summary |
|---|
| Building |
|---|
| Land |
|---|
| Level | Rooms | Dimensions |
|---|---|---|
| Second level | Bedroom | 13.83 Ft x 11.67 Ft |
| Bedroom | 13.58 Ft x 11.75 Ft | |
| Bedroom | 12.42 Ft x 13.25 Ft | |
| Den | 10.17 Ft x 15.83 Ft | |
| Loft | 12.67 Ft x 13.58 Ft | |
| Loft | 6.33 Ft x 11.83 Ft | |
| 3pc Bathroom | Measurements not available | |
| 4pc Bathroom | Measurements not available | |
| 4pc Bathroom | Measurements not available | |
| Lower level | Bonus Room | 9.83 Ft x 12.00 Ft |
| Family room | 21.08 Ft x 19.08 Ft | |
| 3pc Bathroom | Measurements not available | |
| Storage | 11.17 Ft x 20.17 Ft | |
| Main level | Living room | 15.92 Ft x 19.75 Ft |
| Kitchen | 18.92 Ft x 16.17 Ft | |
| Den | 10.08 Ft x 11.92 Ft | |
| Office | 9.67 Ft x 7.17 Ft | |
| Laundry room | 8.50 Ft x 10.67 Ft | |
| 3pc Bathroom | .00 Ft x .00 Ft | |
| Dining room | 17.50 Ft x 20.25 Ft | |
| Primary Bedroom | 18.25 Ft x 14.58 Ft | |
| Other | 11.50 Ft x 6.75 Ft | |
| 5pc Bathroom | Measurements not available | |
| Other | 7.83 Ft x 10.50 Ft | |
| Family room | 29.08 Ft x 17.42 Ft | |
| Bedroom | 7.92 Ft x 9.58 Ft | |
| Bedroom | 16.67 Ft x 12.00 Ft | |
| 4pc Bathroom | Measurements not available | |
| Kitchen | 8.25 Ft x 8.83 Ft | |
| Laundry room | 6.17 Ft x 9.50 Ft | |
| Dining room | 16.25 Ft x 9.50 Ft |
| Features | |||||
|---|---|---|---|---|---|
| See remarks | Other | Closet Organizers | |||
| No Smoking Home | Attached Garage(2) | Oversize | |||
| Detached Garage(1) | Washer | Refrigerator | |||
| Water softener | Cooktop - Gas | Dishwasher | |||
| Stove | Oven | Dryer | |||
| Microwave | Hood Fan | See remarks | |||
| Window Coverings | Garage door opener | Washer & Dryer | |||
| Walk out | None | Other | |||





































































