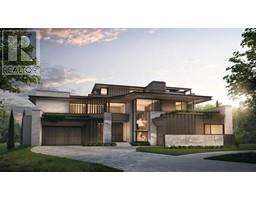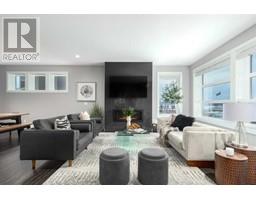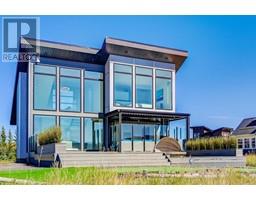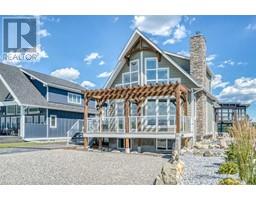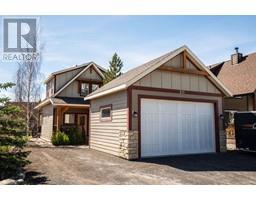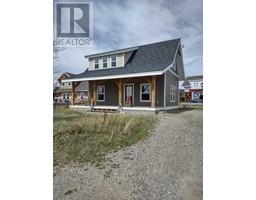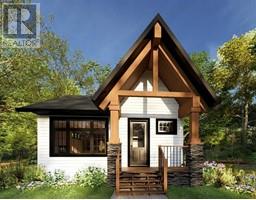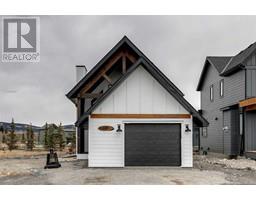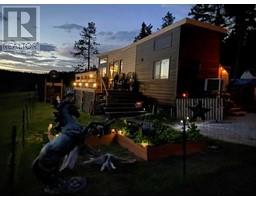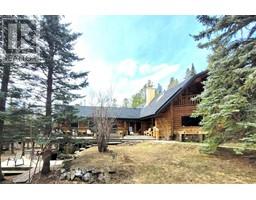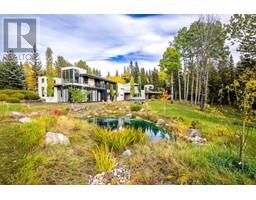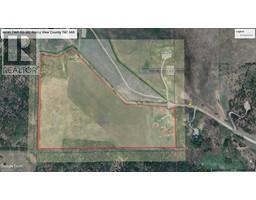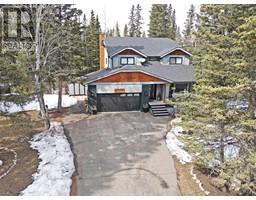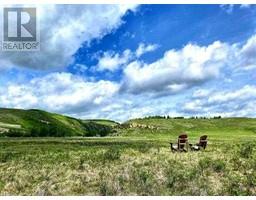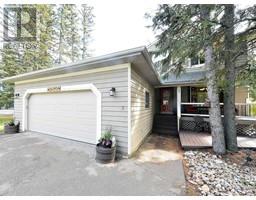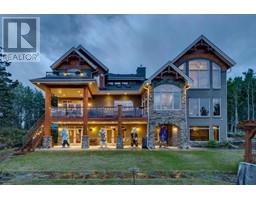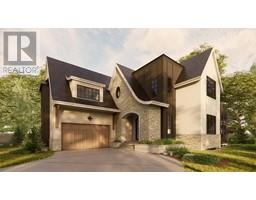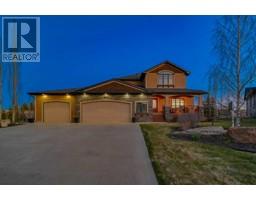79 Emerald Bay Drive Springbank, Rural Rocky View County, Alberta, CA
Address: 79 Emerald Bay Drive, Rural Rocky View County, Alberta
Summary Report Property
- MKT IDA2129592
- Building TypeHouse
- Property TypeSingle Family
- StatusBuy
- Added1 weeks ago
- Bedrooms5
- Bathrooms3
- Area2130 sq. ft.
- DirectionNo Data
- Added On09 May 2024
Property Overview
OPEN HOUSE SATURDAY MAY 11TH 1PM-4PM. Looking to wake up every day and enjoy the lake life? Welcome to 79 Emerald Bay Dr, a meticulously crafted walkout bungalow nestled in the one-of-a-kind Emerald Bay community of Springbank. Situated on over 2 acres of pristine land with stunning views, this home offers unparalleled access to the Bow River via a private boat launch, catering to water sports in the summer and ice activities in the winter. Boasting a well-appointed design, this ICF-built home features radiant in-floor heating throughout the lower level, vaulted ceilings with skylights, and an open floorplan ideal for entertaining. Enjoy the convenience of city amenities with no compromise on privacy, as this property is fully plumbed in with no water well or septic system. Relish in the convenience of a three-car garage and the luxury of a SW-facing backyard with an outdoor built-in BBQ, perfect for hosting gatherings or simply enjoying the serene surroundings. Adjacent to Springbank Links Golf Course, this home offers both tranquility and recreation at your doorstep while being under a thirty-minute drive to the downtown core and within fifteen minutes of Calgary’s top private and public schools. Recent 2024 upgrades include a new roof, primary ensuite shower, furnace, and hot water tank, ensuring modern comfort and peace of mind. Experience a lifestyle of elegance and sophistication. (id:51532)
Tags
| Property Summary |
|---|
| Building |
|---|
| Land |
|---|
| Level | Rooms | Dimensions |
|---|---|---|
| Lower level | Family room | 4.75 M x 4.67 M |
| Recreational, Games room | 6.58 M x 4.37 M | |
| Media | 4.37 M x 3.58 M | |
| Bedroom | 4.42 M x 3.94 M | |
| Bedroom | 3.58 M x 3.35 M | |
| Bedroom | 5.46 M x 3.96 M | |
| 4pc Bathroom | .00 M x .00 M | |
| Main level | Great room | 4.90 M x 4.75 M |
| Dining room | 4.34 M x 3.07 M | |
| Kitchen | 4.88 M x 4.37 M | |
| Primary Bedroom | 4.37 M x 2.08 M | |
| Bedroom | 5.59 M x 4.42 M | |
| Laundry room | 4.62 M x 2.84 M | |
| 4pc Bathroom | .00 M x .00 M | |
| 3pc Bathroom | .00 M x .00 M |
| Features | |||||
|---|---|---|---|---|---|
| Treed | Other | French door | |||
| No Smoking Home | Attached Garage(3) | Water softener | |||
| Range - Gas | Dishwasher | Microwave | |||
| Hood Fan | Window Coverings | Garage door opener | |||
| Washer & Dryer | Water Heater - Tankless | Walk out | |||
| None | |||||




















































