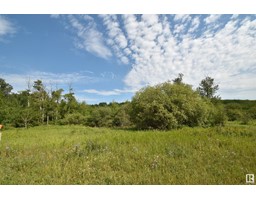23 16435 Sandy Lane CR Sandy Lane, Rural Smoky Lake County, Alberta, CA
Address: 23 16435 Sandy Lane CR, Rural Smoky Lake County, Alberta
Summary Report Property
- MKT IDE4429746
- Building TypeHouse
- Property TypeSingle Family
- StatusBuy
- Added4 weeks ago
- Bedrooms4
- Bathrooms3
- Area1179 sq. ft.
- DirectionNo Data
- Added On09 Apr 2025
Property Overview
A WONDERFUL RETIREMENT or FAMILY HOME! This HIDDEN GEM is an OUTSTANDING BUNGALOW and FANTASTIC LOCATION on Sandy Cresent at Mons Lake. This WONDERFUL 4 bedroom home is immaculate and on 1.41 acres. The school bus comes into this Sandy Lane subdivision and kids attend schools in Smoky Lake Town. A recent kitchen renovation opened up the space nicely. Enjoy the 28' x 9' covered front deck or the partially covered 42' x 10' back deck. The house shingles have just been replaced in mid April '23. Truly move in ready!! The original 30x24 double garage has a bathroom as it once had a living space with small kitchen. BONUS 43x26 TRIPLE GARAGE/SHOP is heated/insulated with 220 power. Septic tank has a new run for the summer months and drilled well has received yearly inspections. The yard is fully fenced with a fire pit and large garden. Starlink and basement bedroom furniture is included. Bring your quads as the TRAILS are right at your back door. This hidden GEM is a MUST SEE!! (id:51532)
Tags
| Property Summary |
|---|
| Building |
|---|
| Land |
|---|
| Level | Rooms | Dimensions |
|---|---|---|
| Basement | Family room | 6.89 m x 5.47 m |
| Bedroom 4 | 3.64 m x 4.39 m | |
| Main level | Living room | 4.55 m x 3.95 m |
| Dining room | 2.66 m x 2.7 m | |
| Kitchen | 4.86 m x 2.7 m | |
| Primary Bedroom | 3.16 m x 4.26 m | |
| Bedroom 2 | 2.94 m x 4.25 m | |
| Bedroom 3 | 2.96 m x 2.7 m |
| Features | |||||
|---|---|---|---|---|---|
| Private setting | Corner Site | Rolling | |||
| Detached Garage | Dishwasher | Dryer | |||
| Microwave Range Hood Combo | Refrigerator | Stove | |||
| Washer | Water Distiller | Water softener | |||
| Window Coverings | Central air conditioning | ||||

































































