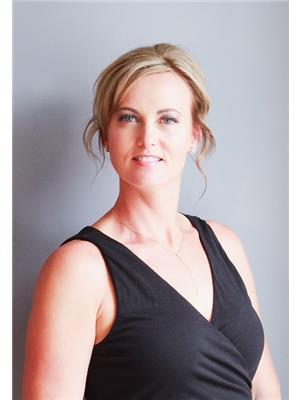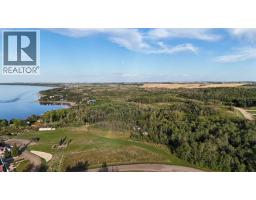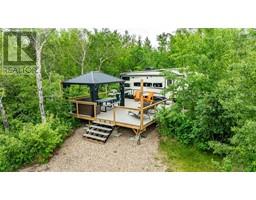41177 Range Road 18-1, Rural Stettler No. 6, County of, Alberta, CA
Address: 41177 Range Road 18-1, Rural Stettler No. 6, County of, Alberta
Summary Report Property
- MKT IDA2192252
- Building TypeManufactured Home
- Property TypeSingle Family
- StatusBuy
- Added10 weeks ago
- Bedrooms3
- Bathrooms2
- Area1194 sq. ft.
- DirectionNo Data
- Added On19 Apr 2025
Property Overview
If you’ve been longing for wide open space and total privacy, this 10.26-acre property in the County of Stettler might be exactly what you’ve been waiting for. Surrounded by mature trees, the entire yard is beautifully sheltered from the outside world—a peaceful, private haven with room to grow, build, and create. The 1996 mobile home is serviced with a well, septic system, and 100 amp power, offering a solid starting point for your acreage dreams. Whether you’re looking to homestead or simply enjoy the quiet life, there’s space here to make it your own. The fully finished and heated shop is a dream for mechanics and woodworkers alike. Outfitted with 220-volt wiring, multiple plug-ins, and a poured concrete pad out front, it’s the ideal space for working, creating, or just having a place to call your own. There’s also an additional power pole in the southeast corner of the property, complete with 220-volt wiring—offering the potential for future expansion, additional outbuildings, or the potential to service a second site. Zoned Ag, this property is well suited for a hobby farm, a small herd of cattle, or a few horses. If you’re craving a quieter life and a place to build your own kind of future, this private acreage offers the space, seclusion, and potential to do just that. (id:51532)
Tags
| Property Summary |
|---|
| Building |
|---|
| Land |
|---|
| Level | Rooms | Dimensions |
|---|---|---|
| Main level | Primary Bedroom | 13.17 Ft x 12.08 Ft |
| 4pc Bathroom | 8.25 Ft x 8.75 Ft | |
| Hall | 10.67 Ft x 5.67 Ft | |
| Furnace | 5.50 Ft x 7.08 Ft | |
| Kitchen | 16.33 Ft x 7.33 Ft | |
| Dining room | 10.50 Ft x 7.42 Ft | |
| Living room | 14.92 Ft x 14.75 Ft | |
| Bedroom | 9.25 Ft x 9.17 Ft | |
| Bedroom | 11.50 Ft x 9.08 Ft | |
| Foyer | 13.08 Ft x 5.25 Ft | |
| 3pc Bathroom | 8.00 Ft x 5.25 Ft |
| Features | |||||
|---|---|---|---|---|---|
| PVC window | Detached Garage(2) | Garage | |||
| Heated Garage | None | None | |||



































