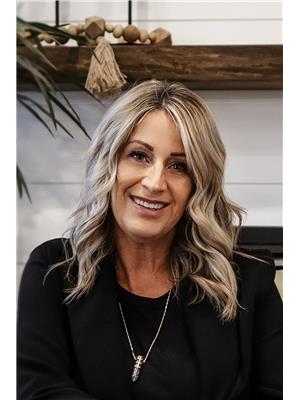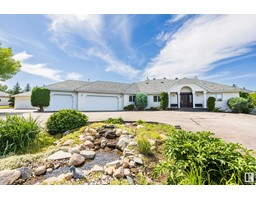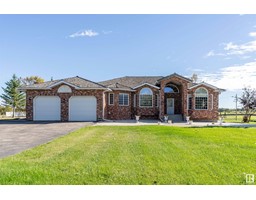#265 53431 RGE ROAD 221 Pleasant View (Strathcona), Rural Strathcona County, Alberta, CA
Address: #265 53431 RGE ROAD 221, Rural Strathcona County, Alberta
Summary Report Property
- MKT IDE4427086
- Building TypeHouse
- Property TypeSingle Family
- StatusBuy
- Added1 weeks ago
- Bedrooms3
- Bathrooms3
- Area1229 sq. ft.
- DirectionNo Data
- Added On23 Mar 2025
Property Overview
SPRING into this awesome acreage located 15 minutes from Fort Saskatchewan and minutes to Sherwood Park. This bungalow is loaded with upgrades! The main floor features laminate flooring throughout as well as newer baseboards, doors, triple pane windows and light fixtures! Create your meals in this large kitchen loaded with cabinetry including a wall pantry, granite counters and a double sliding patio door from eating area to deck. Cozy up to the wood fireplace in the living room and enjoy the view from the huge south facing window. The primary bedroom offers a walk in closet, renovated powder room and a gorgeous feature wall. 2 more bedrooms and 4 piece bathroom complete the main level. The walkout basement is partly finished,has a 1 piece bathroom and is ready for you to finish! New hot water tank, septic tanks replaced in 2010, 3 acres is fenced & 2 acres is fenced off for pets. Heated shed is attached to 24x30 heated garage AND landscaped yard with gravel pad for trailer storage or a 40x60 shop! (id:51532)
Tags
| Property Summary |
|---|
| Building |
|---|
| Land |
|---|
| Level | Rooms | Dimensions |
|---|---|---|
| Main level | Living room | 4.43 m x 4.67 m |
| Dining room | 2.41 m x 3.71 m | |
| Kitchen | 3.2 m x 3.64 m | |
| Primary Bedroom | 3.21 m x 3.67 m | |
| Bedroom 2 | 3.21 m x 2.93 m | |
| Bedroom 3 | 3.3 m x 2.91 m |
| Features | |||||
|---|---|---|---|---|---|
| Flat site | No Smoking Home | Detached Garage | |||
| Dishwasher | Dryer | Fan | |||
| Garage door opener remote(s) | Garage door opener | Microwave Range Hood Combo | |||
| Refrigerator | Storage Shed | Stove | |||
| Washer | Window Coverings | ||||





















































































