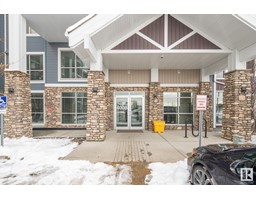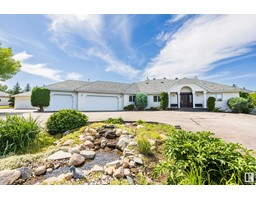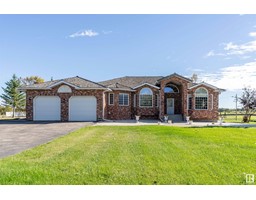#31 51551 RGE ROAD 212A Collingwood Cove, Rural Strathcona County, Alberta, CA
Address: #31 51551 RGE ROAD 212A, Rural Strathcona County, Alberta
Summary Report Property
- MKT IDE4427904
- Building TypeHouse
- Property TypeSingle Family
- StatusBuy
- Added1 days ago
- Bedrooms5
- Bathrooms3
- Area1078 sq. ft.
- DirectionNo Data
- Added On31 Mar 2025
Property Overview
THE BEST IN COUNTRY LIVING! This spacious bi-level is nestled in the well established sub-division of Collingwood Cove and sits on a very private 60’ x 130’ treed lot, just 14 minutes east of Sherwood Park. Featuring 5 bedrooms, 3 bathrooms and a fully developed basement – there is plenty of room for the whole family. The main level has a bright living room flowing through to the country kitchen and the sunny dining area has patio doors to the huge deck. There are 3 generous bedroom and a full family bathroom. The primary bedroom has plenty of closet space and it’s own en-suite. The lower level has high ceilings and nice big windows, eliminating that basement feel, another 2 bedrooms, ensuite bathroom, family room and laundry. The picturesque exterior has a double detached garage, City sewer and 1400 gallon cistern. Only five minutes to Half Moon Lake & nearby schools, St Lukes (Catholic) in South Cooking Lake (K-9), Uncas (Public) & Fultonvale to the West – IT JUST DOESN’T GET ANY BETTER! (id:51532)
Tags
| Property Summary |
|---|
| Building |
|---|
| Level | Rooms | Dimensions |
|---|---|---|
| Basement | Bedroom 4 | 3.3 m x 2.9 m |
| Bedroom 5 | 3.6 m x 3.3 m | |
| Storage | 4.3 m x 3.5 m | |
| Main level | Living room | 4.3 m x 4.2 m |
| Dining room | 2.2 m x 3.3 m | |
| Kitchen | 3.3 m x 3.2 m | |
| Primary Bedroom | 3.6 m x 3.3 m | |
| Bedroom 2 | 2.7 m x 3.3 m | |
| Bedroom 3 | 2.4 m x 3.2 m | |
| Mud room | 1.2 m x 3.4 m |
| Features | |||||
|---|---|---|---|---|---|
| Private setting | Treed | See remarks | |||
| Detached Garage | Dishwasher | Dryer | |||
| Refrigerator | Stove | Washer | |||
| Window Coverings | |||||

































































