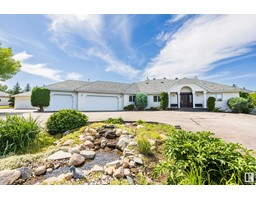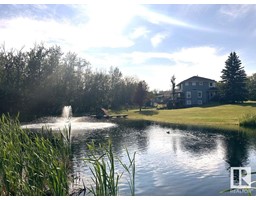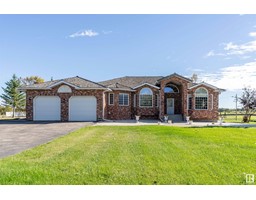#73 23054 TWP ROAD 512 SW Forest Hills Country Estates, Rural Strathcona County, Alberta, CA
Address: #73 23054 TWP ROAD 512 SW, Rural Strathcona County, Alberta
3 Beds3 Baths2311 sqftStatus: Buy Views : 168
Price
$660,000
Summary Report Property
- MKT IDE4416876
- Building TypeHouse
- Property TypeSingle Family
- StatusBuy
- Added5 weeks ago
- Bedrooms3
- Bathrooms3
- Area2311 sq. ft.
- DirectionNo Data
- Added On02 Jan 2025
Property Overview
Welcome to this beautiful 4-level split home offering 2200 sq ft of living space, set on 4.28 private acres just southeast of Edmonton with easy access to 41 AV SW, only 5 minutes from the city. The home features 3 spacious bedrooms, 4 bathrooms, a formal dining room, and a cozy living room with a brick fireplace. Enjoy a 3-season sunroom with a gas fireplace, Sauna, additional deck space for BBQing, and a fully finished basement with a home office and potential for extra bedrooms. The custom oversized Triple garage with in-floor heating accommodates 5 indoor parking stalls and includes a 2-piece bath. Please note that the Property is sold as-is, where-is by the Court of King’s Bench of Alberta. (id:51532)
Tags
| Property Summary |
|---|
Property Type
Single Family
Building Type
House
Square Footage
2311.0116 sqft
Neighbourhood Name
Forest Hills Country Estates
Land Size
4.28 ac
Built in
1978
Parking Type
Attached Garage
| Building |
|---|
Bathrooms
Total
3
Partial
1
Interior Features
Appliances Included
See remarks
Basement Type
Full (Finished)
Building Features
Features
Corner Site, Exterior Walls- 2x6"
Style
Detached
Square Footage
2311.0116 sqft
Structures
Deck
Heating & Cooling
Heating Type
Forced air, Hot water radiator heat
Parking
Parking Type
Attached Garage
| Level | Rooms | Dimensions |
|---|---|---|
| Basement | Recreation room | 8.32 m x 7.35 m |
| Storage | 4.45 m x 3.68 m | |
| Storage | 2.54 m x 1.11 m | |
| Main level | Living room | 5.02 m x 7.51 m |
| Dining room | 4 m x 3.37 m | |
| Kitchen | 5.97 m x 4.2 m | |
| Den | 3.92 m x 5.12 m | |
| Sunroom | 5.19 m x 4.11 m | |
| Storage | 2.31 m x 1.07 m | |
| Upper Level | Primary Bedroom | 5.17 m x 3.97 m |
| Bedroom 2 | 2.95 m x 3.48 m | |
| Bedroom 3 | 3.99 m x 3.97 m |
| Features | |||||
|---|---|---|---|---|---|
| Corner Site | Exterior Walls- 2x6" | Attached Garage | |||
| See remarks | |||||
























































