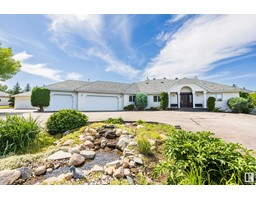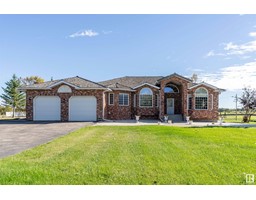#97 52249 RGE ROAD 222 Dasmarinas Estates, Rural Strathcona County, Alberta, CA
Address: #97 52249 RGE ROAD 222, Rural Strathcona County, Alberta
Summary Report Property
- MKT IDE4427856
- Building TypeHouse
- Property TypeSingle Family
- StatusBuy
- Added5 days ago
- Bedrooms6
- Bathrooms4
- Area3411 sq. ft.
- DirectionNo Data
- Added On28 Mar 2025
Property Overview
Country Living at its Best! Situated on 3.04 acres in subdivision. Spacious foyer, private den, Formal LR with gas f/p. DR that fits a large table. Upgraded kitchen with quartz, white cabinets, ss appliances, large island all with new vinyl plank flr.Entrance off kitchen to large deck. Also a FR with gas f/p and entry to 4 season sunroom. Main flr laundry and mudroom.Upstairs are 5 spacious bedrooms including the Primary which has a wardrobe,woodburning f/p, sitting area, private balcony and 4 pce.. ensuite. Downstairs is a games area, 2nd complete kitchen, 2nd Family room with gas f/p, hobby rm, 6th bdrm and 2 pce bath. Lots of storage. Yard is not fenced but is tree lined. Good size shed, patio, playcentre, and metal gazebo. 4 car detach garage, 10 ft. doors, heated with 220. Upgrades:insulation/shingles(2019)on house and garage,2 furnaces (2022),Cistern pump(2023),vinyl plank flooring(2024). included is trampoline,pool table,water tank for hauling water (850 gallon) & generator in garage sold as is. (id:51532)
Tags
| Property Summary |
|---|
| Building |
|---|
| Level | Rooms | Dimensions |
|---|---|---|
| Basement | Bedroom 6 | 4.14 m x 3.77 m |
| Games room | 4.18 m x 5.15 m | |
| Second Kitchen | 4.29 m x 7.116 m | |
| Main level | Living room | 4.78 m x 4.72 m |
| Dining room | 4.14 m x 4.04 m | |
| Kitchen | 4.15 m x Measurements not available | |
| Family room | 4.14 m x 4.58 m | |
| Den | 2.98 m x 3.22 m | |
| Sunroom | 2.94 m x 5.18 m | |
| Upper Level | Primary Bedroom | 5.29 m x 4.85 m |
| Bedroom 2 | 3.14 m x 3.78 m | |
| Bedroom 3 | 3.15 m x 3.29 m | |
| Bedroom 4 | 3.15 m x 4.53 m | |
| Bedroom 5 | 4.18 m x 3.13 m |
| Features | |||||
|---|---|---|---|---|---|
| Private setting | Flat site | No Smoking Home | |||
| Heated Garage | Oversize | Detached Garage | |||
| Dishwasher | Dryer | Freezer | |||
| Garage door opener remote(s) | Garage door opener | Hood Fan | |||
| Storage Shed | Washer | Window Coverings | |||
| See remarks | Refrigerator | Two stoves | |||
























































































