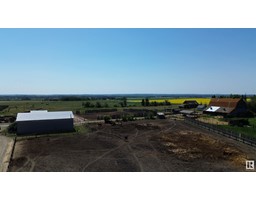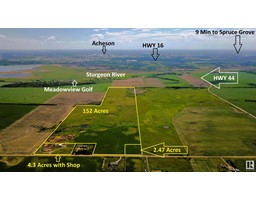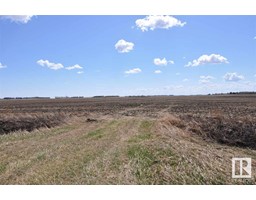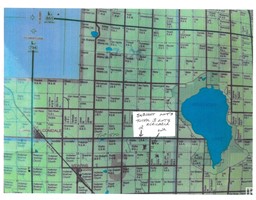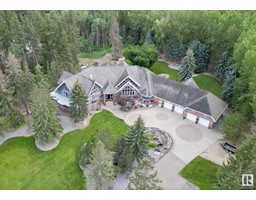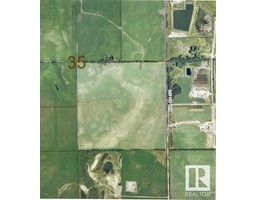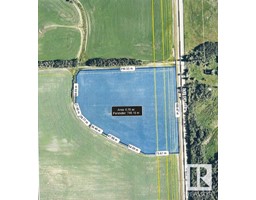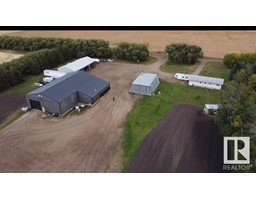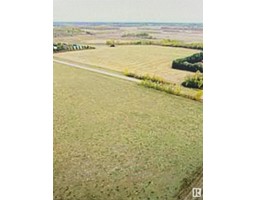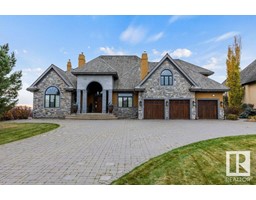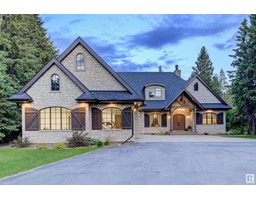237 Estate Way CR Banks of Sturgeon Valley, Rural Sturgeon County, Alberta, CA
Address: 237 Estate Way CR, Rural Sturgeon County, Alberta
Summary Report Property
- MKT IDE4441262
- Building TypeHouse
- Property TypeSingle Family
- StatusBuy
- Added1 days ago
- Bedrooms5
- Bathrooms3
- Area2124 sq. ft.
- DirectionNo Data
- Added On09 Jun 2025
Property Overview
Welcome to this stunning Walk-out bungalow on a beautifully landscaped 0.68-acre lot, offering over 4000 sq ft of living space with 12 ft ceilings on the main floor and timeless finishes throughout the home. The main level features 2 spacious bedrooms plus a den, including a luxurious primary suite with a 6-piece ensuite and walk-in closet. The open-concept layout includes a chef’s kitchen with granite counters, high-end appliances, and a large island, flowing into a bright living space with a stone fireplace. The fully finished walkout basement features in-floor heating, a huge rec room, wet bar, 2 additional bedrooms, and a full bath. Enjoy the private, park-like yard with mature trees, a gazebo, and stone firepit. Heated 4-car garage with a drive-through bay, central A/C, and exceptional curb appeal complete this estate home. Located just minutes from the city, this property offers the perfect blend of luxury and tranquility. A rare find in a highly sought-after community! (id:51532)
Tags
| Property Summary |
|---|
| Building |
|---|
| Land |
|---|
| Level | Rooms | Dimensions |
|---|---|---|
| Basement | Recreation room | Measurements not available |
| Lower level | Bedroom 3 | Measurements not available |
| Bedroom 4 | Measurements not available | |
| Bedroom 5 | Measurements not available | |
| Main level | Living room | Measurements not available |
| Dining room | Measurements not available | |
| Kitchen | Measurements not available | |
| Den | Measurements not available | |
| Primary Bedroom | Measurements not available | |
| Bedroom 2 | Measurements not available |
| Features | |||||
|---|---|---|---|---|---|
| Treed | Flat site | Attached Garage | |||
| Dishwasher | Dryer | Garage door opener remote(s) | |||
| Garage door opener | Gas stove(s) | Washer | |||
| Refrigerator | Central air conditioning | Ceiling - 10ft | |||
| Ceiling - 9ft | Vinyl Windows | ||||
















































