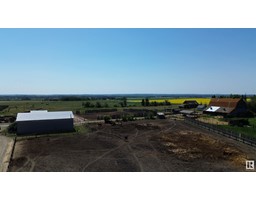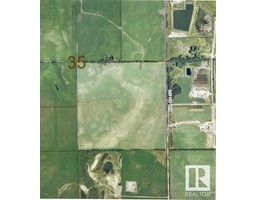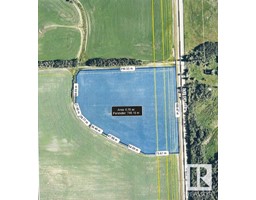25018 Richfield DR Richfield Estate, Rural Sturgeon County, Alberta, CA
Address: 25018 Richfield DR, Rural Sturgeon County, Alberta
Summary Report Property
- MKT IDE4405999
- Building TypeHouse
- Property TypeSingle Family
- StatusBuy
- Added5 weeks ago
- Bedrooms4
- Bathrooms3
- Area1991 sq. ft.
- DirectionNo Data
- Added On04 Dec 2024
Property Overview
Fantastic potential to continue the dream! Over 1900 ft. on the main floor and an additional 2000 plus ft. in the basement! Youll be living large on 1.47 acres close to St. Albert. Spacious open living, dining and kitchen area with vaulted ceilings, hardwood floor throughout. Loads of windows to enjoy the south exposure, and access to the large deck. Kitchen has impressive Viking appliances, including a gas stove , fridge and a Miele built in dishwasher, enclosed pantry and a massive island. Primary bedroom has a 4 piece en-suite bath, a soaker tub and separate shower. Two more generous, bright bedrooms and another 4pc main bath. Partially finished walkout basement, 4rth bedroom, another four piece bath with a built-in sauna. South exposure green/plant room. Private location with nice vistas. Double detached garage, storage shed, two outbuildings, and a below grade sea can for additional storage . 1.47 acres in Richfield Estates accessed by a shared 25 km /hr road. (id:51532)
Tags
| Property Summary |
|---|
| Building |
|---|
| Level | Rooms | Dimensions |
|---|---|---|
| Lower level | Bedroom 4 | 4.21 m x 3.05 m |
| Recreation room | 13.27 m x 11 m | |
| Main level | Living room | 7 m x 6.98 m |
| Kitchen | 5.38 m x 4.24 m | |
| Primary Bedroom | 5.65 m x 4.4 m | |
| Bedroom 2 | 4.4 m x 3.52 m | |
| Bedroom 3 | 4.4 m x 3.52 m |
| Features | |||||
|---|---|---|---|---|---|
| See remarks | No back lane | Detached Garage | |||
| Dishwasher | Dryer | Fan | |||
| Hood Fan | Refrigerator | Satellite Dish | |||
| Storage Shed | Gas stove(s) | Washer | |||
| See remarks | Vinyl Windows | ||||













































































