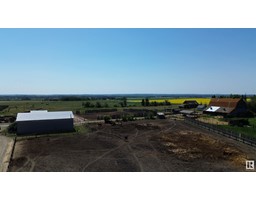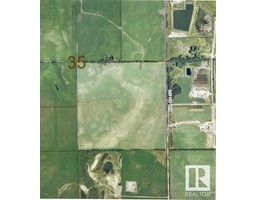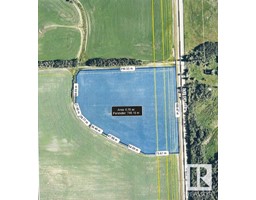3 Zahar Drive Austin Acres, Rural Sturgeon County, Alberta, CA
Address: 3 Zahar Drive, Rural Sturgeon County, Alberta
Summary Report Property
- MKT IDE4416932
- Building TypeHouse
- Property TypeSingle Family
- StatusBuy
- Added5 days ago
- Bedrooms5
- Bathrooms2
- Area2961 sq. ft.
- DirectionNo Data
- Added On03 Jan 2025
Property Overview
Your Dream Home Awaits! This stunning 2.5-storey home, nestled on 3.19 treed acres just minutes from Gibbons and Redwater, offers the perfect combination of comfort, space, and privacy. With 5 bedrooms and 2 bathrooms, it’s designed to provide a peaceful retreat for your family. The open-concept main floor features a custom island, built-in stainless steel appliances, custom cabinetry, vaulted ceilings, and an array of windows flood the space with natural light. A luxurious third-story loft with skylights adds a touch of elegance. The lower level includes 3 spacious bedrooms, a 3-piece bath, and a cozy family room with walkout access to your private backyard oasis. The fully fenced yard boasts a treed retreat with a fire pit, two-tier deck, quading trails, a concrete pad ideal for an outdoor pool, a covered shelter for wood or extra storage, RV parking, and an oversized heated detached double garage. This home is packed with upgrades and offers a truly peaceful escape. Don’t miss out on this opportunity! (id:51532)
Tags
| Property Summary |
|---|
| Building |
|---|
| Land |
|---|
| Level | Rooms | Dimensions |
|---|---|---|
| Lower level | Living room | 12'9" x 23'4 |
| Bedroom 4 | 12'4 x 11'4 | |
| Bedroom 5 | 10' x 11'4" | |
| Storage | 10'6' x 11'7 | |
| Laundry room | 12'3 x 11'7 | |
| Main level | Dining room | 11'11" x 12'1 |
| Kitchen | 11'4" x 23'8 | |
| Family room | 13'8" x 21'2 | |
| Bedroom 2 | 11'6 x 11'11 | |
| Bedroom 3 | 11'6 x 10'10 | |
| Upper Level | Primary Bedroom | 11'5" x 23'9 |
| Features | |||||
|---|---|---|---|---|---|
| Treed | Detached Garage | Dishwasher | |||
| Dryer | Garage door opener | Oven - Built-In | |||
| Refrigerator | Stove | Washer | |||
| Window Coverings | Central air conditioning | Ceiling - 10ft | |||
| Ceiling - 9ft | |||||



























































