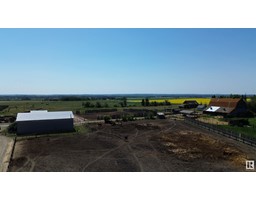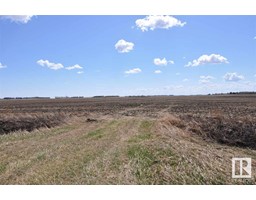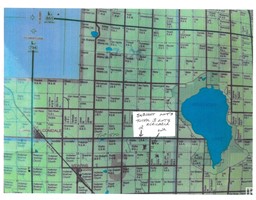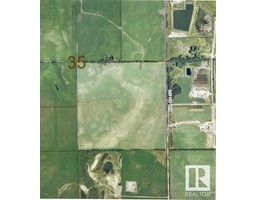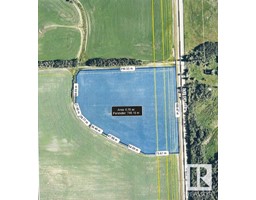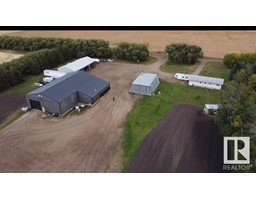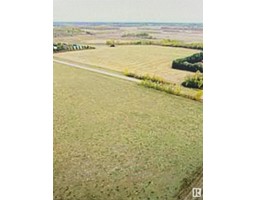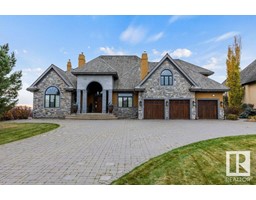#37 55312 RGE ROAD 241 Cameron Park, Rural Sturgeon County, Alberta, CA
Address: #37 55312 RGE ROAD 241, Rural Sturgeon County, Alberta
Summary Report Property
- MKT IDE4413894
- Building TypeHouse
- Property TypeSingle Family
- StatusBuy
- Added15 weeks ago
- Bedrooms4
- Bathrooms4
- Area2502 sq. ft.
- DirectionNo Data
- Added On18 Dec 2024
Property Overview
An Exceptional Find! Nestled in a private subdivision, close to all you need. 2500 sq ft 2 storey in Cameron Park. It shows with excellence all around. This home boasts hardwood thru out with wood and gas fireplaces. The window package is stunning and second to none... views outstanding. 27 foot Vault in the living area. Every room is expansive. The kitchen layout is a dream with lovely thick granite, lots of counter space, overlooks the living area. The bonus room has private balcony. The bathrooms are beautiful..The primary suite is private with exceptional ensuite with cast iron tub and electric fireplace. The fully finished Walkout basement has in floor heating..with 2 bedrooms, family room, bathroom, granite with bar sink and wine cooler. There is a separate expansive 2 bay shop 30x34ft. (infloor heat). ICF construction on house and shop. Double att. heated garage. Gazebo with water feature and lovely wooded area right outside your door. So much more to discover.. A Rare Gem.. (id:51532)
Tags
| Property Summary |
|---|
| Building |
|---|
| Level | Rooms | Dimensions |
|---|---|---|
| Lower level | Bedroom 3 | 5.03 m x 3.74 m |
| Bedroom 4 | 3.91 m x 3.8 m | |
| Laundry room | 3.63 m x 2.74 m | |
| Main level | Living room | 5.53 m x 4.66 m |
| Dining room | 4.67 m x 3.62 m | |
| Kitchen | 3.59 m x 3.82 m | |
| Bedroom 2 | 5.07 m x 3.95 m | |
| Recreation room | 8.86 m x 6.41 m | |
| Upper Level | Primary Bedroom | 5.18 m x 4.15 m |
| Bonus Room | 5.09 m x 5.04 m |
| Features | |||||
|---|---|---|---|---|---|
| Paved lane | No Animal Home | No Smoking Home | |||
| Attached Garage | Dishwasher | Dryer | |||
| Fan | Freezer | Garage door opener remote(s) | |||
| Garage door opener | Stove | Washer | |||
| Window Coverings | Wine Fridge | Refrigerator | |||











































































