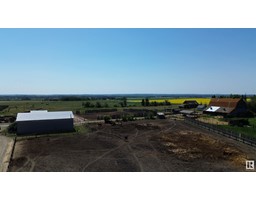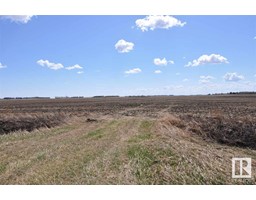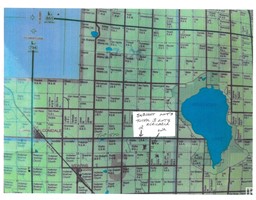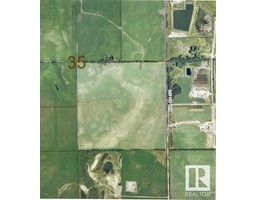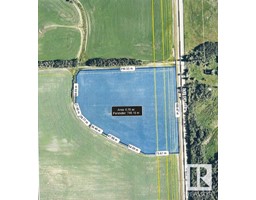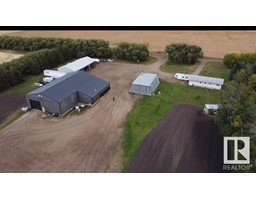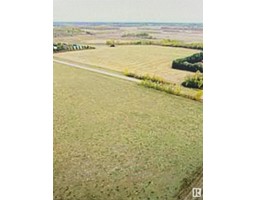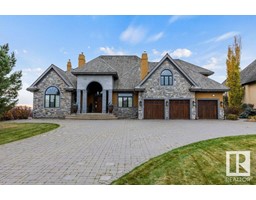#83 25122 STURGEON RD River's Gate, Rural Sturgeon County, Alberta, CA
Address: #83 25122 STURGEON RD, Rural Sturgeon County, Alberta
Summary Report Property
- MKT IDE4419560
- Building TypeHouse
- Property TypeSingle Family
- StatusBuy
- Added21 hours ago
- Bedrooms4
- Bathrooms5
- Area2902 sq. ft.
- DirectionNo Data
- Added On04 Apr 2025
Property Overview
LUXURY EXECUTIVE ESTATE HOME! Located in the exclusive gated community of River’s Gate in the Sturgeon River Valley, this premium 2 storey home is GORGEOUS! The superior custom finishings and attention to detail are evident as soon as you step inside. Featuring 4 bedrooms, 5 baths & over 4100 sq.ft of designer living space. The main level opens to a magnificent great room with 20 ft open to below ceilings, the gourmet chef’s kitchen is stunning, featuring a wall of windows, fabulous views, high end professional grade appliances, custom cabinetry, massive island & walk through butler’s pantry. The upper level has a primary bedroom with a 5 piece luxurious ensuite, 2 additional bedrooms with a Jack & Jill bathroom & fully fitted laundry room. The basement has it’s own movie theatre, cigar bar, another bedroom and bath. The picturesque exterior has an east facing yard with covered deck & heated quad garage with taps & coated floor. Located next to the Sturgeon Valley Golf & Country Club - SIMPLY STUNNING! (id:51532)
Tags
| Property Summary |
|---|
| Building |
|---|
| Level | Rooms | Dimensions |
|---|---|---|
| Basement | Family room | 3.7 m x 3.71 m |
| Den | 5.12 m x 4.24 m | |
| Bedroom 4 | 3.02 m x 3.45 m | |
| Main level | Dining room | 6.07 m x 2.58 m |
| Kitchen | 5.44 m x 4.12 m | |
| Other | 2.85 m x 3.6 m | |
| Office | 3.18 m x 3.19 m | |
| Pantry | 2.51 m x 2.72 m | |
| Upper Level | Primary Bedroom | 4.78 m x 3.93 m |
| Bedroom 2 | 5.34 m x 4.18 m | |
| Bedroom 3 | 4.02 m x 3.5 m | |
| Laundry room | Measurements not available |
| Features | |||||
|---|---|---|---|---|---|
| Private setting | See remarks | Flat site | |||
| Exterior Walls- 2x6" | No Animal Home | No Smoking Home | |||
| Level | Attached Garage | Dishwasher | |||
| Dryer | Garage door opener remote(s) | Garage door opener | |||
| Garburator | Hood Fan | Stove | |||
| Washer | Window Coverings | Wine Fridge | |||
| Refrigerator | Ceiling - 9ft | ||||



































































