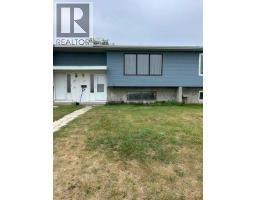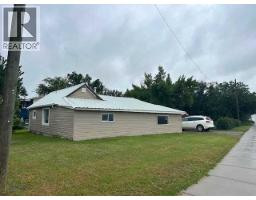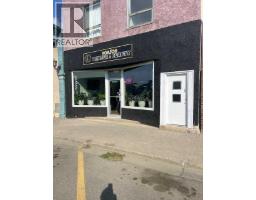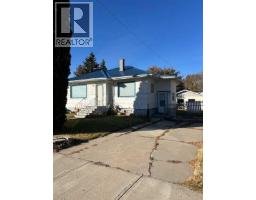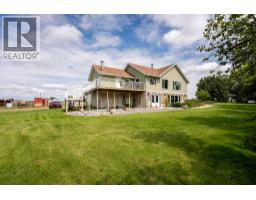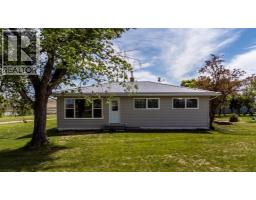112029 RR 144, Rural Taber, M.D. of, Alberta, CA
Address: 112029 RR 144, Rural Taber, M.D. of, Alberta
Summary Report Property
- MKT IDA2228598
- Building TypeHouse
- Property TypeSingle Family
- StatusBuy
- Added14 weeks ago
- Bedrooms8
- Bathrooms3
- Area2120 sq. ft.
- DirectionNo Data
- Added On27 Jul 2025
Property Overview
Large modern home and shop on 16.6 acres with river view! Very appealing 16.6 acre property overlooking the Old Man River to the north and good river valley view to the east also. There is a 40' X 40' insulated/heated shop, shelters for cattle etc., 2 grain bins and old mobile home used as chicken coop. Large 8 year old home is 2120 sq. ft., 8 bedrooms and 3 bathrooms, 9' ceilings, kitchen has 2 pantries, huge living room and basement family rooms with central A/C. Home has ICF basement, fibre cement siding, triple pane windows, lots of tile in bathrooms and on all lower basement walls, vinyl planking throughout main floor and is fully finished except basement floor (basement floor was painted and paint has peeled as shown in pictures). Enjoy the view on front porch that measures 34' X 7' 6" and also 12' X 21' rear deck. Property has good mature trees and lots of well established trees coming along for good shelter, 2 SMRID water outlets and 10 acres "water rights" with rural agriculture zoning. Cistern is approx. 5000 gallons with septic tank and field. (id:51532)
Tags
| Property Summary |
|---|
| Building |
|---|
| Land |
|---|
| Level | Rooms | Dimensions |
|---|---|---|
| Basement | Bedroom | 12.33 Ft x 11.17 Ft |
| Bedroom | 10.75 Ft x 10.75 Ft | |
| Bedroom | 13.58 Ft x 15.75 Ft | |
| Bedroom | 13.67 Ft x 12.58 Ft | |
| Family room | 25.42 Ft x 28.00 Ft | |
| Storage | 9.50 Ft x 4.67 Ft | |
| 4pc Bathroom | 7.50 Ft x 6.67 Ft | |
| Main level | Other | 17.00 Ft x 13.00 Ft |
| Family room | 17.00 Ft x 15.58 Ft | |
| Living room | 18.42 Ft x 15.75 Ft | |
| Primary Bedroom | 15.00 Ft x 12.50 Ft | |
| Bedroom | 12.17 Ft x 10.17 Ft | |
| Bedroom | 11.75 Ft x 10.00 Ft | |
| Bedroom | 12.58 Ft x 11.67 Ft | |
| Laundry room | 9.00 Ft x 9.58 Ft | |
| 3pc Bathroom | 8.17 Ft x 4.67 Ft | |
| 4pc Bathroom | 6.50 Ft x 5.25 Ft |
| Features | |||||
|---|---|---|---|---|---|
| Treed | See remarks | Other | |||
| No Smoking Home | Carport | Refrigerator | |||
| Dishwasher | Stove | Microwave Range Hood Combo | |||
| Washer & Dryer | Central air conditioning | ||||










































