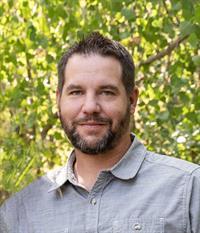170065 Township Rd 100, Rural Taber, M.D. of, Alberta, CA
Address: 170065 Township Rd 100, Rural Taber, M.D. of, Alberta
Summary Report Property
- MKT IDA2158710
- Building TypeHouse
- Property TypeSingle Family
- StatusBuy
- Added18 weeks ago
- Bedrooms5
- Bathrooms3
- Area1355 sq. ft.
- DirectionNo Data
- Added On20 Aug 2024
Property Overview
Discover your dream property! This expansive private lot features a beautifully designed 5-bedroom house with an open concept layout, perfect for modern living. Enjoy the serenity of nature with mature trees surrounding the home, providing both privacy and a peaceful setting. Located only a few kilometers from Taber on paved roads, this home is perfect for those who want the Country feel while still close to amenities. The property includes a large shop, ideal for large equipment or vehicles, storage, or creative projects. This property also has a number of extensive upgrades which includes new underlay and rock in the front driveway, new lift pump, sump pump, and water pump (2022), 8 zoned underground sprinkler system, and 270 feet of increased septic field. Don’t miss out on this unique opportunity to own a well maintained property with all the space you need! (id:51532)
Tags
| Property Summary |
|---|
| Building |
|---|
| Land |
|---|
| Level | Rooms | Dimensions |
|---|---|---|
| Lower level | Bedroom | 12.75 Ft x 14.25 Ft |
| Bedroom | 12.75 Ft x 13.17 Ft | |
| Recreational, Games room | 21.75 Ft x 25.42 Ft | |
| 3pc Bathroom | 8.83 Ft x 7.67 Ft | |
| Furnace | 8.42 Ft x 6.92 Ft | |
| Storage | 10.08 Ft x 15.08 Ft | |
| Storage | 12.92 Ft x 15.92 Ft | |
| Main level | Primary Bedroom | 13.17 Ft x 13.83 Ft |
| Bedroom | 13.25 Ft x 9.67 Ft | |
| Bedroom | 9.83 Ft x 9.67 Ft | |
| Living room | 13.58 Ft x 17.33 Ft | |
| Kitchen | 14.00 Ft x 18.67 Ft | |
| Foyer | 7.33 Ft x 5.67 Ft | |
| Dining room | 10.92 Ft x 8.83 Ft | |
| 3pc Bathroom | 4.83 Ft x 7.58 Ft | |
| 4pc Bathroom | 7.83 Ft x 4.92 Ft | |
| Laundry room | 6.08 Ft x 11.58 Ft |
| Features | |||||
|---|---|---|---|---|---|
| PVC window | No neighbours behind | Attached Garage(2) | |||
| Garage | Gravel | Heated Garage | |||
| Oversize | Parking Pad | Refrigerator | |||
| Dishwasher | Stove | Microwave Range Hood Combo | |||
| Garage door opener | Washer & Dryer | Central air conditioning | |||











